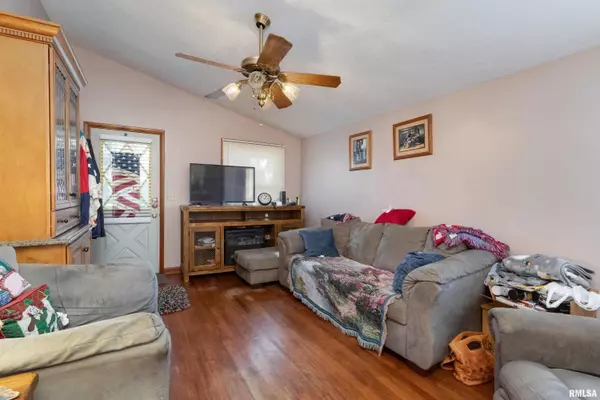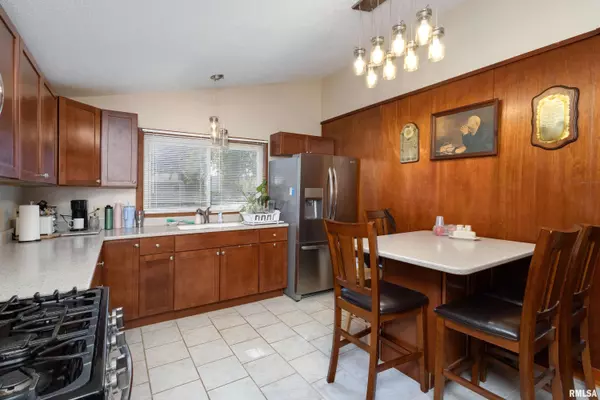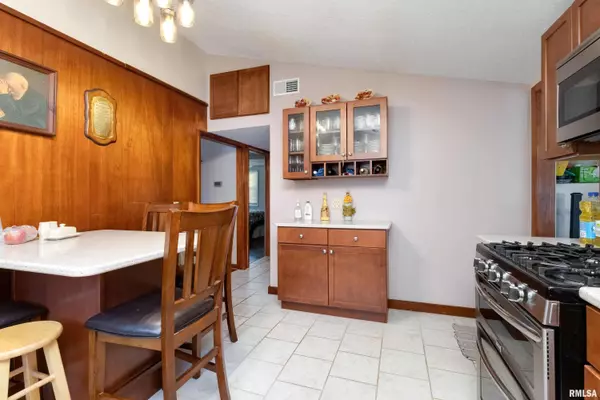
2 Beds
1 Bath
1,056 SqFt
2 Beds
1 Bath
1,056 SqFt
Key Details
Property Type Single Family Home
Sub Type Single Family Residence
Listing Status Active
Purchase Type For Sale
Square Footage 1,056 sqft
Price per Sqft $85
Subdivision Brotmans Hampton Township
MLS Listing ID QC4256778
Style Ranch
Bedrooms 2
Full Baths 1
Originating Board rmlsa
Year Built 1955
Annual Tax Amount $1,527
Tax Year 2023
Lot Size 8,712 Sqft
Acres 0.2
Lot Dimensions 60x146x61x146
Property Description
Location
State IL
County Rock Island
Area Qcara Area
Direction I-5/John Deere Rd, East on Barstow Rd, South on 172nd St N, West on 10th Avenue
Rooms
Basement Crawl Space
Kitchen Dining Informal, Eat-In Kitchen, Island
Interior
Interior Features Blinds, Ceiling Fan(s), Vaulted Ceiling(s), Solid Surface Counter
Heating Gas, Forced Air, Gas Water Heater, Central Air
Fireplace Y
Appliance Dryer, Microwave, Range/Oven, Refrigerator, Washer
Exterior
Exterior Feature Fenced Yard, Patio, Replacement Windows, Shed(s)
View true
Roof Type Shingle
Street Surface Paved
Building
Lot Description Level
Faces I-5/John Deere Rd, East on Barstow Rd, South on 172nd St N, West on 10th Avenue
Foundation Slab
Water Private Well, Public Sewer
Architectural Style Ranch
Structure Type Frame,Vinyl Siding
New Construction false
Schools
Elementary Schools Eagle Ridge
High Schools United Township
Others
Tax ID 09-33-202-013

"My job is to find and attract mastery-based agents to the office, protect the culture, and make sure everyone is happy! "






