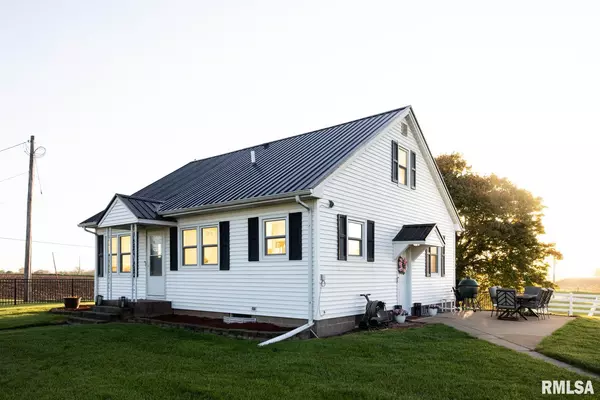
3 Beds
1,760 SqFt
3 Beds
1,760 SqFt
Key Details
Property Type Vacant Land
Sub Type Acres
Listing Status Active
Purchase Type For Sale
Square Footage 1,760 sqft
Price per Sqft $281
MLS Listing ID CA1032467
Bedrooms 3
Abv Grd Liv Area 1,760
Originating Board rmlsa
Year Built 1945
Annual Tax Amount $2,631
Tax Year 2023
Lot Size 10.920 Acres
Acres 10.92
Lot Dimensions 369x 1291
Property Description
Location
State IL
County Rock Island
Area Qcara Area
Zoning Residential
Direction From Taylor Ridge, IL, take Hwy 94 (134th Ave W) 1.1 miles east. Driveway entrance is on south (right) side of road. Property lies on the southwest corner of the intersection of Hwy 94 and 56th St W.
Interior
Fireplace N
Exterior
Exterior Feature Barn(s), Corn Crib(s), Machine Shed, Residence
Utilities Available Electricity Available, Propane - Rent
View true
Street Surface Paved
Garage 1
Building
Lot Description Agricultural, Pasture/Full, Trees-Moderate
Faces From Taylor Ridge, IL, take Hwy 94 (134th Ave W) 1.1 miles east. Driveway entrance is on south (right) side of road. Property lies on the southwest corner of the intersection of Hwy 94 and 56th St W.
Water Private Well
Schools
High Schools Rockridge
Others
Tax ID 23-18-200-009

"My job is to find and attract mastery-based agents to the office, protect the culture, and make sure everyone is happy! "






