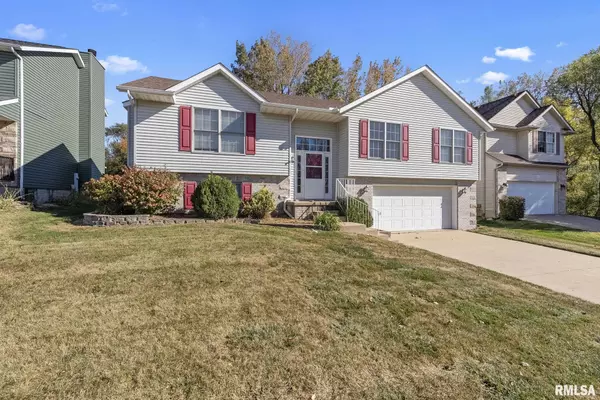
4 Beds
3 Baths
1,946 SqFt
4 Beds
3 Baths
1,946 SqFt
Key Details
Property Type Single Family Home
Sub Type Single Family Residence
Listing Status Active
Purchase Type For Sale
Square Footage 1,946 sqft
Price per Sqft $159
Subdivision Olympia Fields
MLS Listing ID QC4257631
Style Split Foyer
Bedrooms 4
Full Baths 3
Originating Board rmlsa
Year Built 2002
Annual Tax Amount $4,304
Tax Year 2023
Lot Size 0.480 Acres
Acres 0.48
Lot Dimensions 62x336
Property Description
Location
State IA
County Scott
Area Qcara Area
Direction Pine Street North to 61st. West to Hillandale. North to propery.
Rooms
Kitchen Dining Informal, Eat-In Kitchen, Island
Interior
Interior Features Cable Available, Vaulted Ceiling(s), Garage Door Opener(s), Ceiling Fan(s)
Heating Gas, Forced Air, Gas Water Heater, Central Air
Fireplaces Number 1
Fireplaces Type Gas Log, Living Room
Fireplace Y
Appliance Dishwasher, Disposal, Dryer, Microwave, Range/Oven, Refrigerator, Washer
Exterior
Exterior Feature Deck
Garage Spaces 2.0
View true
Roof Type Shingle
Street Surface Paved
Garage 1
Building
Lot Description Level
Faces Pine Street North to 61st. West to Hillandale. North to propery.
Foundation Poured Concrete
Water Public Sewer, Public, Sump Pump
Architectural Style Split Foyer
Structure Type Vinyl Siding
New Construction false
Schools
Elementary Schools Davenport
Middle Schools Davenport
High Schools Davenport
Others
Tax ID W0453-06A

"My job is to find and attract mastery-based agents to the office, protect the culture, and make sure everyone is happy! "






