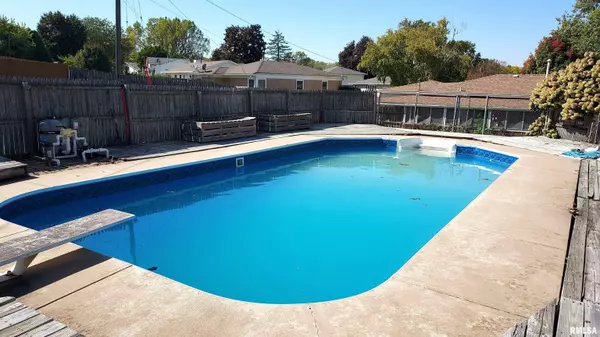
3 Beds
2 Baths
1,780 SqFt
3 Beds
2 Baths
1,780 SqFt
Key Details
Property Type Single Family Home
Sub Type Single Family Residence
Listing Status Active
Purchase Type For Sale
Square Footage 1,780 sqft
Price per Sqft $87
Subdivision Matthew Heights
MLS Listing ID QC4258182
Style Ranch
Bedrooms 3
Full Baths 2
Originating Board rmlsa
Year Built 1965
Annual Tax Amount $4,394
Tax Year 2023
Lot Size 0.330 Acres
Acres 0.33
Lot Dimensions 62x135x44x194
Property Description
Location
State IL
County Rock Island
Area Qcara Area
Direction 1st St. W., turn west onto 12th Ave. W., and left onto Hilltop Dr.
Rooms
Basement Finished, Full
Kitchen Eat-In Kitchen
Interior
Interior Features Bar, Ceiling Fan(s)
Heating Electric, Gas, Forced Air, Central Air
Fireplaces Number 1
Fireplaces Type Wood Burning, Family Room
Fireplace Y
Appliance Dishwasher, Microwave, Range/Oven, Refrigerator, Water Softener Owned, Washer, Dryer
Exterior
Exterior Feature Fenced Yard, Screened Patio, Shed(s), Pool In Ground
Garage Spaces 2.0
View true
Roof Type Shingle
Street Surface Curbs & Gutters
Garage 1
Building
Lot Description Level
Faces 1st St. W., turn west onto 12th Ave. W., and left onto Hilltop Dr.
Foundation Block
Water Public, Public Sewer, Sump Pump
Architectural Style Ranch
Structure Type Vinyl Siding
New Construction false
Schools
High Schools Rock Island
Others
Tax ID 16-26-208-015

"My job is to find and attract mastery-based agents to the office, protect the culture, and make sure everyone is happy! "






