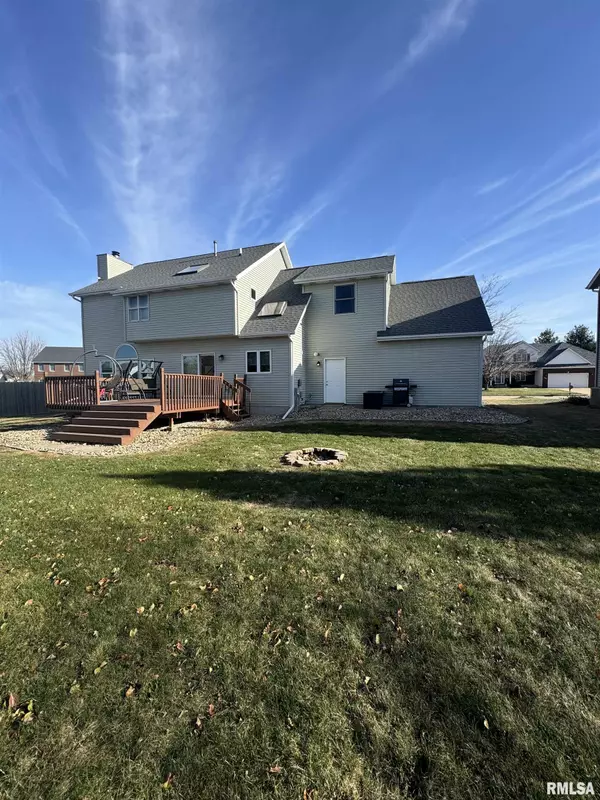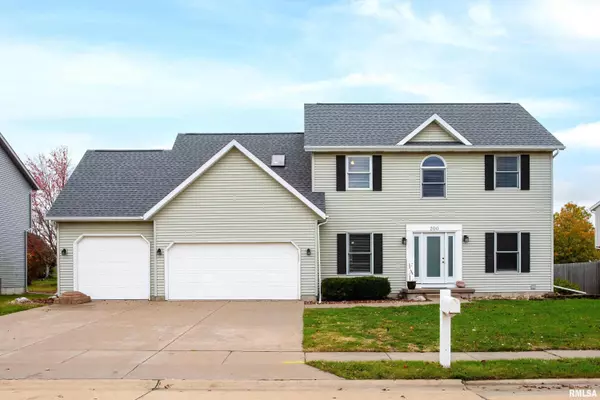
4 Beds
4 Baths
2,856 SqFt
4 Beds
4 Baths
2,856 SqFt
Key Details
Property Type Single Family Home
Sub Type Single Family Residence
Listing Status Active
Purchase Type For Sale
Square Footage 2,856 sqft
Price per Sqft $148
Subdivision Rustic Ridge Estates
MLS Listing ID QC4258189
Style Two Story
Bedrooms 4
Full Baths 3
Half Baths 1
Originating Board rmlsa
Year Built 1995
Annual Tax Amount $4,854
Tax Year 2023
Lot Size 0.290 Acres
Acres 0.29
Lot Dimensions 150x85
Property Description
Location
State IA
County Scott
Area Qcara Area
Direction S 9th Ave to Golfview Drive
Rooms
Basement Egress Window(s), Finished, Full
Kitchen Dining Formal, Dining Informal
Interior
Interior Features Ceiling Fan(s), Vaulted Ceiling(s), Garage Door Opener(s), High Speed Internet, Jetted Tub, Skylight(s), Wet Bar
Heating Gas, Forced Air, Central Air
Fireplaces Number 1
Fireplaces Type Gas Log, Living Room
Fireplace Y
Appliance Dishwasher, Dryer, Microwave, Range/Oven, Refrigerator, Washer
Exterior
Exterior Feature Deck
Garage Spaces 3.0
View true
Roof Type Shingle
Street Surface Curbs & Gutters,Paved
Garage 1
Building
Lot Description Level
Faces S 9th Ave to Golfview Drive
Foundation Poured Concrete
Water Public Sewer, Public
Architectural Style Two Story
Structure Type Vinyl Siding
New Construction false
Schools
High Schools North Scott
Others
Tax ID 931423222

"My job is to find and attract mastery-based agents to the office, protect the culture, and make sure everyone is happy! "






