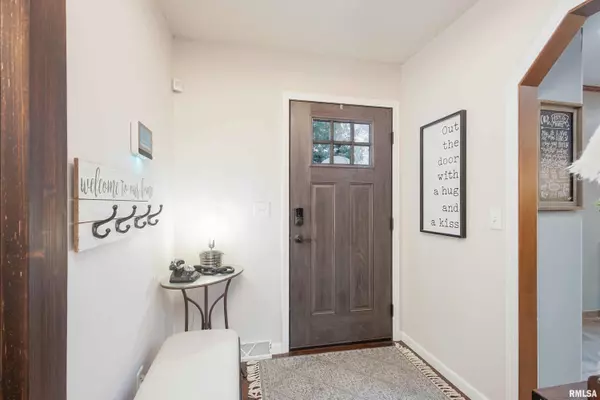
3 Beds
2 Baths
2,639 SqFt
3 Beds
2 Baths
2,639 SqFt
Key Details
Property Type Single Family Home
Sub Type Single Family Residence
Listing Status Pending
Purchase Type For Sale
Square Footage 2,639 sqft
Price per Sqft $136
Subdivision Hickory Creek Estates
MLS Listing ID QC4258572
Style Front-To-Back Split
Bedrooms 3
Full Baths 2
Originating Board rmlsa
Year Built 1981
Annual Tax Amount $3,142
Tax Year 2023
Lot Size 10,018 Sqft
Acres 0.23
Lot Dimensions 82x121
Property Description
Location
State IA
County Scott
Area Qcara Area
Direction Pinehurst to North on S 8th East to W Spring st
Rooms
Kitchen Eat-In Kitchen, Island, Pantry
Interior
Interior Features Cable Available, Vaulted Ceiling(s), Garage Door Opener(s), Hot Tub, Blinds, Ceiling Fan(s)
Heating Gas, Forced Air, Central Air
Fireplaces Number 1
Fireplaces Type Great Room
Fireplace Y
Appliance Dishwasher, Disposal, Refrigerator, Washer, Dryer, Other
Exterior
Exterior Feature Fenced Yard, Patio, Hot Tub
Garage Spaces 2.0
View true
Roof Type Shingle
Street Surface Curbs & Gutters
Garage 1
Building
Lot Description Level
Faces Pinehurst to North on S 8th East to W Spring st
Foundation Poured Concrete
Water Public, Public Sewer
Architectural Style Front-To-Back Split
Structure Type Frame,Vinyl Siding
New Construction false
Schools
High Schools North Scott
Others
Tax ID 9315233131

"My job is to find and attract mastery-based agents to the office, protect the culture, and make sure everyone is happy! "






