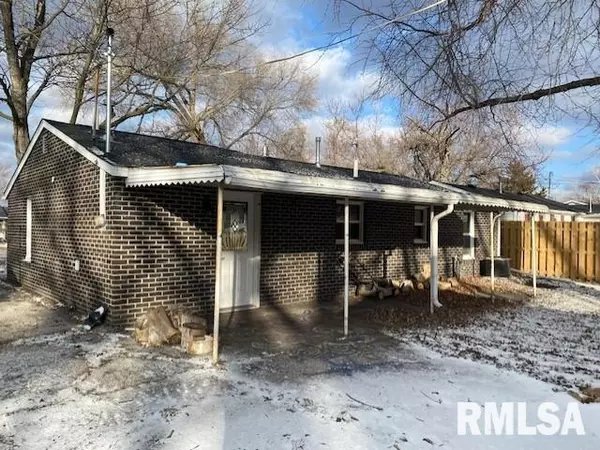
3 Beds
1 Bath
858 SqFt
3 Beds
1 Bath
858 SqFt
Key Details
Property Type Single Family Home
Sub Type Single Family Residence
Listing Status Active
Purchase Type For Sale
Square Footage 858 sqft
Price per Sqft $145
Subdivision Oneida Heights
MLS Listing ID QC4259098
Style Ranch
Bedrooms 3
Full Baths 1
Originating Board rmlsa
Year Built 1957
Annual Tax Amount $3,318
Tax Year 2023
Lot Dimensions 50x155
Property Description
Location
State IL
County Rock Island
Area Qcara Area
Zoning Residential
Direction West side of Illini Hospital, West on 14th Avenue
Rooms
Basement None
Kitchen Eat-In Kitchen
Interior
Interior Features Garage Door Opener(s)
Heating Gas, Forced Air, Central Air
Fireplace Y
Appliance Microwave
Exterior
Exterior Feature Patio, Replacement Windows
Garage Spaces 1.0
View true
Roof Type Shingle
Street Surface Paved
Accessibility Level
Handicap Access Level
Garage 1
Building
Lot Description Level
Faces West side of Illini Hospital, West on 14th Avenue
Foundation Slab
Water Public, Public Sewer
Architectural Style Ranch
Structure Type Frame,Other
New Construction false
Schools
Elementary Schools Bowlesburg
Middle Schools Glenview
High Schools United Township
Others
Tax ID 18-06-215-019

"My job is to find and attract mastery-based agents to the office, protect the culture, and make sure everyone is happy! "






