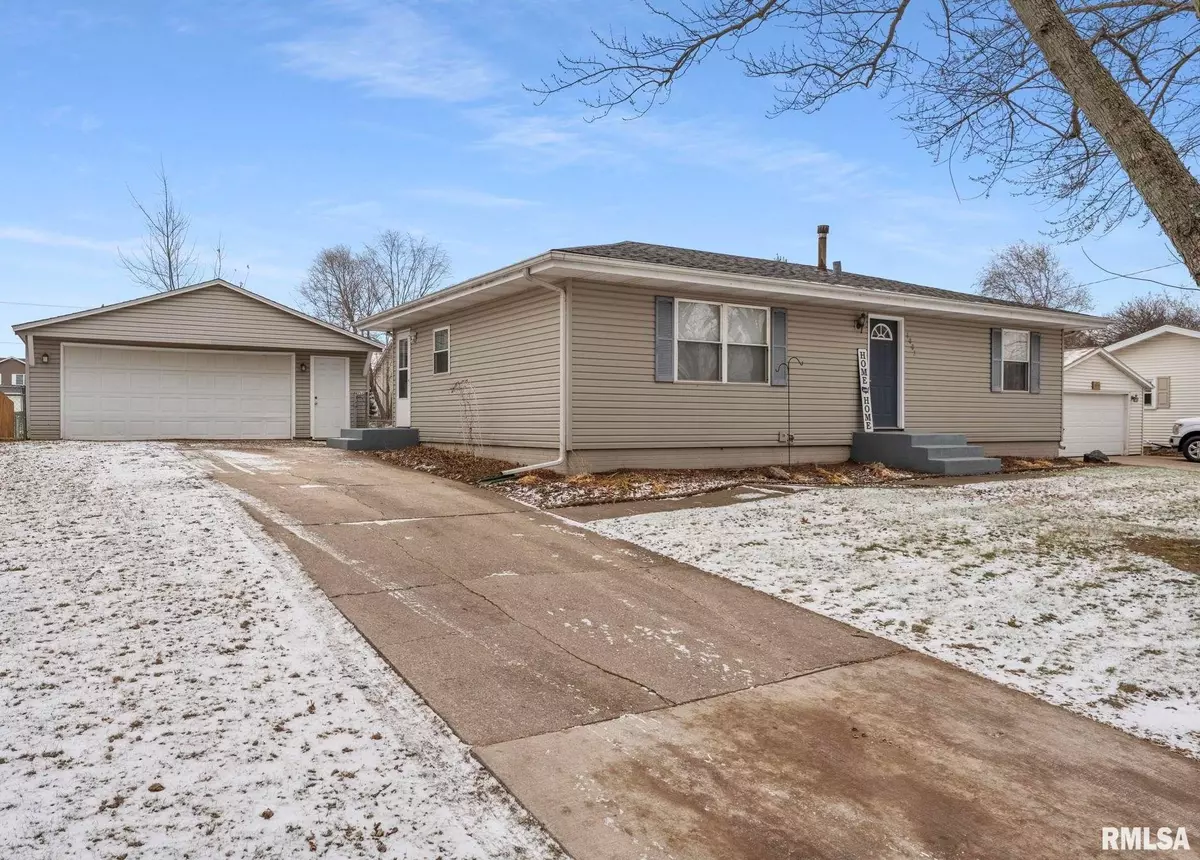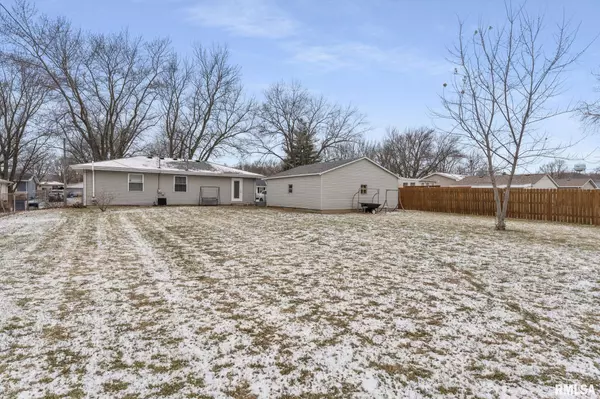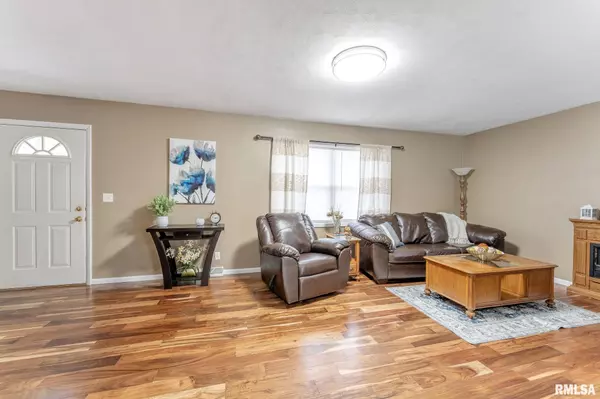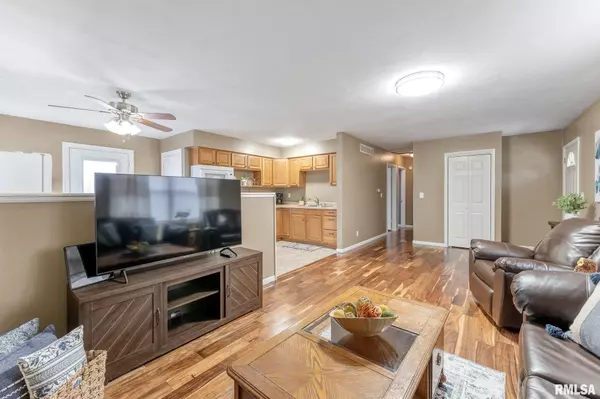
3 Beds
1 Bath
1,008 SqFt
3 Beds
1 Bath
1,008 SqFt
Key Details
Property Type Single Family Home
Sub Type Single Family Residence
Listing Status Active
Purchase Type For Sale
Square Footage 1,008 sqft
Price per Sqft $173
Subdivision River Bend View
MLS Listing ID QC4259114
Style Ranch
Bedrooms 3
Full Baths 1
Originating Board rmlsa
Year Built 1972
Annual Tax Amount $3,357
Tax Year 2024
Lot Dimensions 80x100
Property Description
Location
State IL
County Rock Island
Area Qcara Area
Direction Rt 84 to 17th St to 9th Ave to 15th St
Rooms
Basement Full
Kitchen Dining Informal, Eat-In Kitchen
Interior
Interior Features Blinds, Ceiling Fan(s), Radon Mitigation System
Heating Gas, Forced Air, Gas Water Heater, Central Air
Fireplace Y
Appliance Dishwasher, Microwave, Range/Oven, Refrigerator, Water Softener Owned
Exterior
Exterior Feature Deck, Fenced Yard
Garage Spaces 2.0
View true
Roof Type Shingle
Street Surface Paved
Garage 1
Building
Lot Description Level
Faces Rt 84 to 17th St to 9th Ave to 15th St
Water Public, Public Sewer
Architectural Style Ranch
Structure Type Vinyl Siding
New Construction false
Schools
Elementary Schools Riverdale
Middle Schools Riverdale
High Schools Riverdale
Others
Tax ID 09-02-309-052

"My job is to find and attract mastery-based agents to the office, protect the culture, and make sure everyone is happy! "






