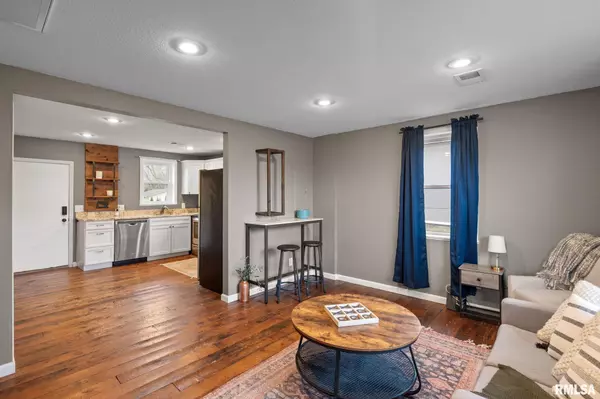
2 Beds
1 Bath
780 SqFt
2 Beds
1 Bath
780 SqFt
Key Details
Property Type Single Family Home
Sub Type Single Family Residence
Listing Status Active
Purchase Type For Sale
Square Footage 780 sqft
Price per Sqft $160
Subdivision River Grove
MLS Listing ID QC4259269
Style Bungalow
Bedrooms 2
Full Baths 1
Originating Board rmlsa
Year Built 1940
Annual Tax Amount $2,528
Tax Year 2023
Lot Dimensions 80'x200'
Property Description
Location
State IL
County Rock Island
Area Qcara Area
Direction From Route 84 turn on gravel drive between The Edge Eatery and BP Gas Station.
Rooms
Basement Crawl Space, Full
Kitchen Dining Informal
Interior
Interior Features Cable Available, High Speed Internet
Heating Gas, Forced Air, Gas Water Heater, Central Air
Fireplace Y
Appliance Dishwasher, Disposal, Microwave, Range/Oven, Refrigerator, Washer, Dryer, Other
Exterior
Exterior Feature Deck, Fenced Yard
Garage Spaces 2.0
View true
Roof Type Shingle
Street Surface Easement,Gravel,Private Road,Shared
Garage 1
Building
Lot Description Level
Faces From Route 84 turn on gravel drive between The Edge Eatery and BP Gas Station.
Foundation Block
Water Public, Public Sewer
Architectural Style Bungalow
Structure Type Aluminum Siding
New Construction false
Schools
High Schools Riverdale
Others
Tax ID 09-02-109-008

"My job is to find and attract mastery-based agents to the office, protect the culture, and make sure everyone is happy! "






