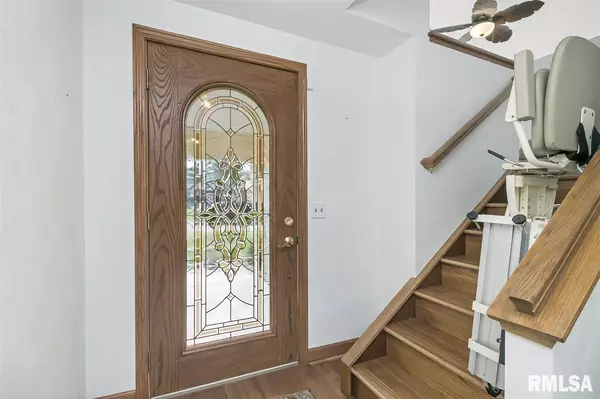$172,150
$169,900
1.3%For more information regarding the value of a property, please contact us for a free consultation.
4 Beds
2 Baths
2,360 SqFt
SOLD DATE : 12/23/2019
Key Details
Sold Price $172,150
Property Type Single Family Home
Sub Type Single Family Residence
Listing Status Sold
Purchase Type For Sale
Square Footage 2,360 sqft
Price per Sqft $72
Subdivision Rolling Meadows
MLS Listing ID QC4203898
Sold Date 12/23/19
Style Bi-Level
Bedrooms 4
Full Baths 2
Originating Board rmlsa
Year Built 1969
Tax Year 2018
Lot Size 8,581 Sqft
Acres 0.197
Lot Dimensions 76 x 111
Property Description
Beautiful four bed, two bath home with two car attached garage is looking for a new owner. Handsome hardwood flooring greets you as you step into the foyer. A 6' x 3' walk-in coat closet ensures there is always plenty of room for your outerwear. .Hardwood continues up the stairs and into the spacious living room. A bright and cheerful eat-in kitchen is the next stop on your tour. All appliances are included. Down the hall, you'll find two guest bedrooms, a full bath, and the master bedroom, which includes a private three-quarter bath. In the finished basement, you'll find an expansive family room with walk-out to the fabulous flagstone patio with built-in dry bar. Back inside a second dry bar reminiscent of old-world pub awaits with wood burning fireplace. A third guest bedroom can also be found here. Laundry/utility room provides you with tons of storage space
Location
State IL
County Rock Island
Area Qcara Area
Direction North of Ridgewood Elementary School. Corner of 30th Avenue and 9th Street.
Body of Water ***
Rooms
Basement Daylight, Egress Window(s), Finished, Full, Walk-Out Access
Kitchen Eat-In Kitchen
Interior
Interior Features Bar
Heating Gas, Forced Air, Gas Water Heater, Central
Fireplaces Number 1
Fireplaces Type Wood Burning, Family Room
Fireplace Y
Appliance Dishwasher, Hood/Fan, Range/Oven, Refrigerator, Washer, Dryer
Exterior
Exterior Feature Patio, Shed(s)
View true
Roof Type Shingle
Street Surface Paved
Garage 1
Building
Lot Description Corner Lot, Level
Faces North of Ridgewood Elementary School. Corner of 30th Avenue and 9th Street.
Water Public, Public Sewer, Sump Pump
Architectural Style Bi-Level
Structure Type Vinyl Siding
New Construction false
Schools
Elementary Schools Ridgewood
Middle Schools Glenview
High Schools United Township
Others
Tax ID 07-11651
Read Less Info
Want to know what your home might be worth? Contact us for a FREE valuation!

Our team is ready to help you sell your home for the highest possible price ASAP
"My job is to find and attract mastery-based agents to the office, protect the culture, and make sure everyone is happy! "






