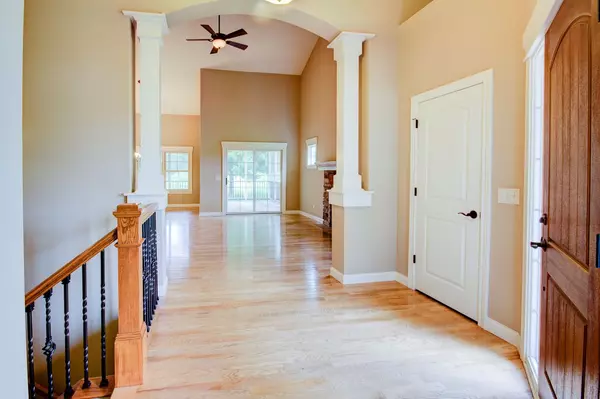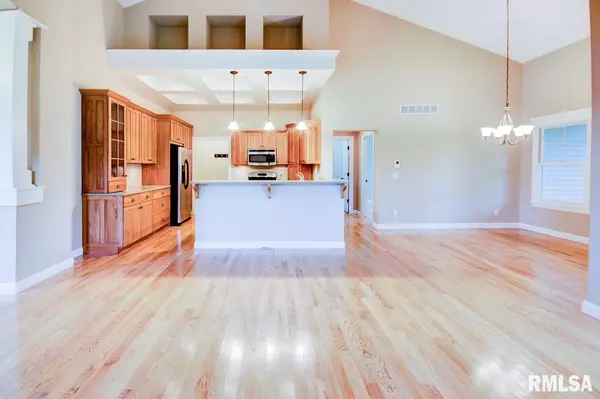$275,000
$280,000
1.8%For more information regarding the value of a property, please contact us for a free consultation.
3 Beds
3 Baths
2,809 SqFt
SOLD DATE : 12/13/2019
Key Details
Sold Price $275,000
Property Type Single Family Home
Sub Type Single Family Residence
Listing Status Sold
Purchase Type For Sale
Square Footage 2,809 sqft
Price per Sqft $97
Subdivision The Conservancy
MLS Listing ID QC4204460
Sold Date 12/13/19
Style Ranch
Bedrooms 3
Full Baths 3
HOA Fees $1,800
Originating Board rmlsa
Year Built 2007
Annual Tax Amount $9,855
Tax Year 2018
Lot Size 9,583 Sqft
Acres 0.22
Lot Dimensions 9462
Property Description
This house is it! Located in the beautiful Conservancy addition in Milan, this 3bd 3ba home has so much to offer! From the moment you step foot inside the amazing entryway, you'll fall in love with the open floor plan and high ceilings. With cubbies, cutouts, pillars, arches, walk-in closets, and more; the builder left none of the fine details unfinished! The kitchen cabinets are beautiful and offer so much storage space. Beautiful counter tops sparkle and make the cabinets pop! Sliding glass door off the living room opens to a screened in porch which you're sure to enjoy on these beautiful summer nights. Spacious mudroom located right off the garage. So much more to offer in the basement including a rec room, wet bar, full bath, 3rd bedroom, and a Non-conforming 4th bedroom, office, or play room. As if this house wasn't enough, The Lodge offers even more! Your family will love spending time their free time in the game room, fitness room, or splashing in the pool!
Location
State IL
County Rock Island
Area Qcara Area
Direction Knoxville Rd to Conservancy Dr. Left on Flora, Left on Prairie Ct
Body of Water ***
Rooms
Basement Daylight, Egress Window(s), Finished, Full, Concrete, Poured
Kitchen Breakfast Bar, Dining/Living Combo, Pantry
Interior
Interior Features Bar, Cable Available, Vaulted Ceiling(s), Central Vacuum, Garage Door Opener(s), Wet Bar, Solid Surface Counter, Ceiling Fan(s)
Heating Gas, Forced Air, Gas Water Heater, Central
Fireplaces Number 1
Fireplaces Type Wood Burning, Living Room
Fireplace Y
Appliance Dishwasher, Disposal, Range/Oven, Refrigerator, Water Softener Owned, Washer, Dryer
Exterior
Exterior Feature Deck, Screened Patio, Pool In Ground
View true
Roof Type Shingle
Street Surface Paved
Garage 1
Building
Lot Description Cul-De-Sac, Level
Faces Knoxville Rd to Conservancy Dr. Left on Flora, Left on Prairie Ct
Water Public, Public Sewer, Sump Pump
Architectural Style Ranch
Structure Type Vinyl Siding
New Construction false
Schools
High Schools Rock Island
Others
HOA Fee Include Pool, Play Area, Recreation Facility, Clubhouse, Lake Rights
Tax ID 11-4606
Read Less Info
Want to know what your home might be worth? Contact us for a FREE valuation!

Our team is ready to help you sell your home for the highest possible price ASAP
"My job is to find and attract mastery-based agents to the office, protect the culture, and make sure everyone is happy! "






