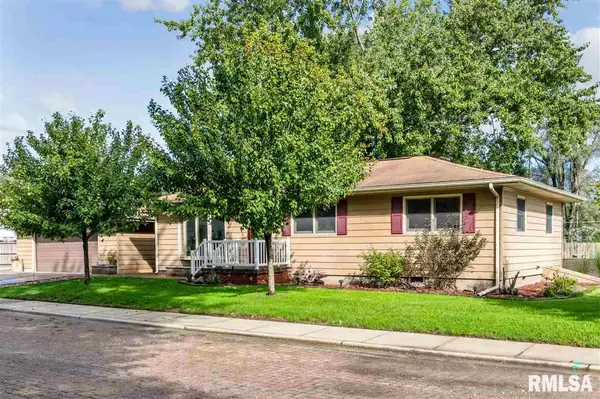$78,000
$85,900
9.2%For more information regarding the value of a property, please contact us for a free consultation.
3 Beds
1 Bath
1,056 SqFt
SOLD DATE : 02/25/2020
Key Details
Sold Price $78,000
Property Type Single Family Home
Sub Type Single Family Residence
Listing Status Sold
Purchase Type For Sale
Square Footage 1,056 sqft
Price per Sqft $73
Subdivision Kendall
MLS Listing ID QC4206472
Sold Date 02/25/20
Style Ranch
Bedrooms 3
Full Baths 1
Originating Board rmlsa
Year Built 1950
Annual Tax Amount $1,018
Tax Year 2018
Lot Dimensions 48x152
Property Description
Beautiful ranch style home ready for easy living. This home has so much to offer at a very affordable price point. Turn on the street and fall in love with the charm of the brick road that leads to the house. The home is situated on a corner lot at the end of a cul-de-sac. There is a large two car garage along with a nice shed in the back. Next to the garage is a gravel parking slab perfect for an RV or boat. Come inside and fall in love with the beautiful bay window in the living room. The kitchen is large and has ample cabinets for storage, it opens to the dining room for an open concept. The dining room throughout the bedrooms and hall have beautiful hardwood floors. There are three bedrooms all a nice size and an updated bathroom. This home has so much to offer don't wait to schedule your showing because it wont last long. Seller will pay 1st year of flood insurance with acceptable offer. quote for flood insurance $479
Location
State IL
County Rock Island
Area Qcara Area
Direction from 84 go east on 4th street
Body of Water ***
Rooms
Basement None
Kitchen Dining Informal
Interior
Heating Gas, Forced Air, Central
Fireplace Y
Appliance Microwave, Range/Oven, Refrigerator, Washer, Dryer
Exterior
Exterior Feature Shed(s)
View true
Roof Type Composition
Street Surface Paved
Garage 1
Building
Lot Description Corner Lot, Level
Faces from 84 go east on 4th street
Water Public, Public Sewer
Architectural Style Ranch
Structure Type Aluminum Siding
New Construction false
Schools
Elementary Schools Eagle Ridge
Middle Schools Eagle Ridge
High Schools United Township
Others
Tax ID 06-5190
Read Less Info
Want to know what your home might be worth? Contact us for a FREE valuation!

Our team is ready to help you sell your home for the highest possible price ASAP
"My job is to find and attract mastery-based agents to the office, protect the culture, and make sure everyone is happy! "






