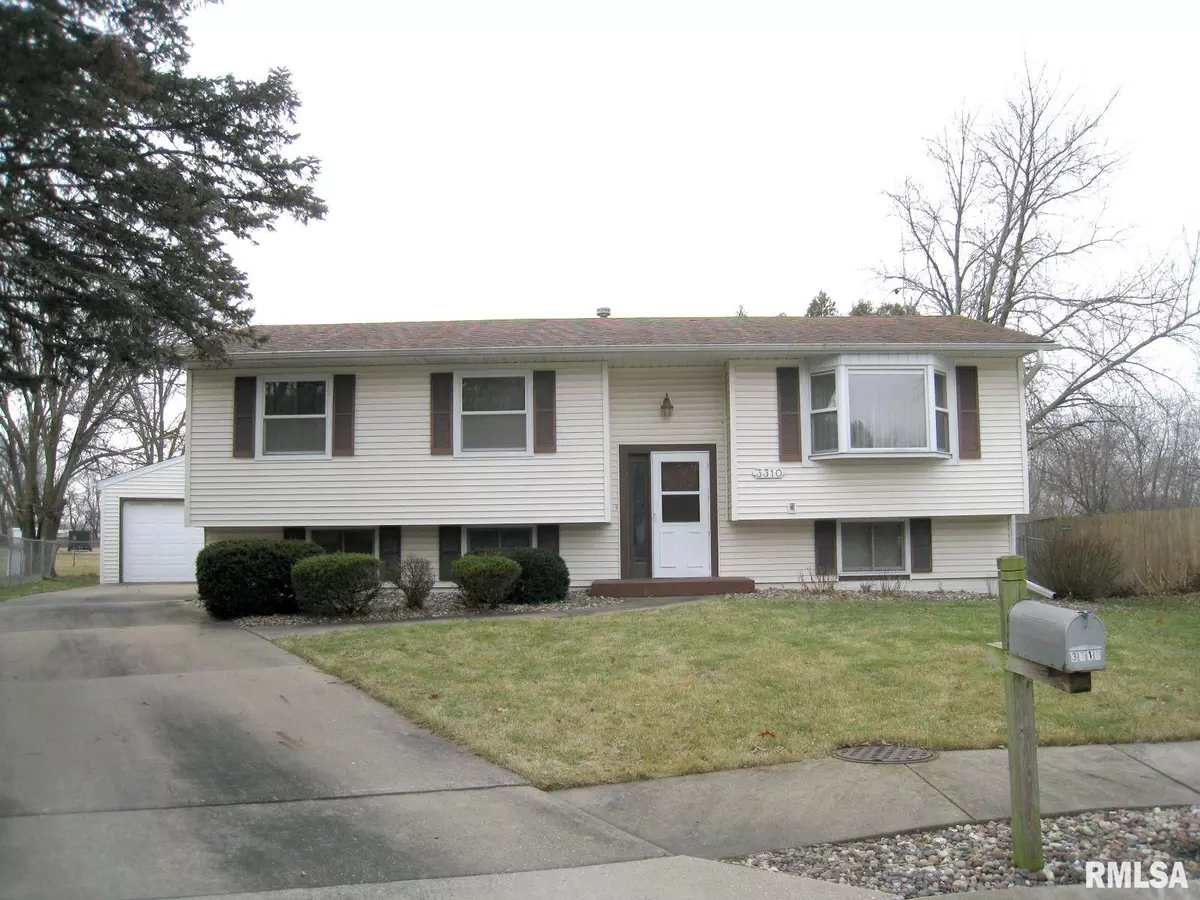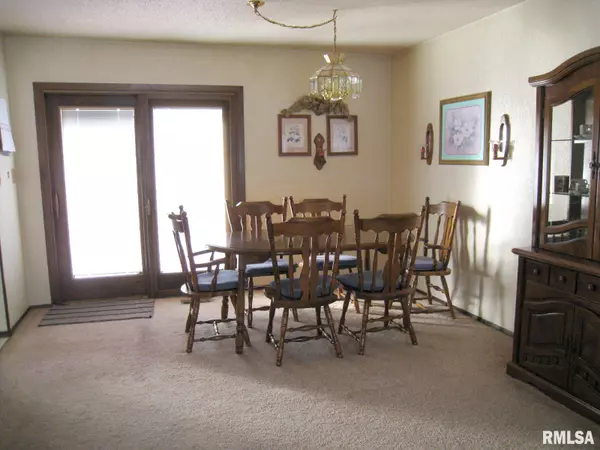$129,900
$130,900
0.8%For more information regarding the value of a property, please contact us for a free consultation.
4 Beds
2 Baths
2,010 SqFt
SOLD DATE : 02/21/2020
Key Details
Sold Price $129,900
Property Type Single Family Home
Sub Type Single Family Residence
Listing Status Sold
Purchase Type For Sale
Square Footage 2,010 sqft
Price per Sqft $64
Subdivision Candlelight Park
MLS Listing ID QC4208376
Sold Date 02/21/20
Style Split Foyer
Bedrooms 4
Full Baths 2
Originating Board rmlsa
Year Built 1973
Annual Tax Amount $3,300
Tax Year 2018
Lot Dimensions 18x101x107x32x133
Property Description
Wonderful 4 bedroom, 2 bath split level located on great cul-de-sac. All nice sized rooms. Great family room with rec area - bar separates the two rooms. Lower level also includes large bedroom with closet, 3/4 bath, laundry, and furnace area with storage. Walk out from dining area to large 25x15 deck and nice private rear yard. GARAGE HAS 25X12 ADDITION FOR SHOP/CAR STORAGE. Furnace 2010, AC 2005, electrical will be updated. $1448 taxes have 3 exemptions now, approximate tax with owner occupied $3200-$3500 per year. Average gas and electric past 24 months $103.00 per month. Appliances stay but are not warranted. House sold as-is, where-is.
Location
State IL
County Rock Island
Area Qcara Area
Direction Hwy 67 past Beltline, next right on service road to 33rd Ave
Body of Water ***
Rooms
Basement Concrete
Kitchen Dining Informal
Interior
Interior Features Cable Available, Garage Door Opener(s), Blinds
Heating Gas, Forced Air, Gas Water Heater, Central
Fireplace Y
Appliance Dishwasher, Microwave, Range/Oven, Refrigerator, Washer, Dryer
Exterior
Exterior Feature Deck, Fenced Yard
View true
Roof Type Shingle
Street Surface Paved
Garage 1
Building
Lot Description Cul-De-Sac, Level
Faces Hwy 67 past Beltline, next right on service road to 33rd Ave
Water Public, Public Sewer, Sump Pump, Sump Pump Hole
Architectural Style Split Foyer
Structure Type Vinyl Siding
New Construction false
Schools
Elementary Schools Ridgewood
Middle Schools Edison
High Schools Rock Island
Others
Tax ID 11-3540
Read Less Info
Want to know what your home might be worth? Contact us for a FREE valuation!

Our team is ready to help you sell your home for the highest possible price ASAP
"My job is to find and attract mastery-based agents to the office, protect the culture, and make sure everyone is happy! "






