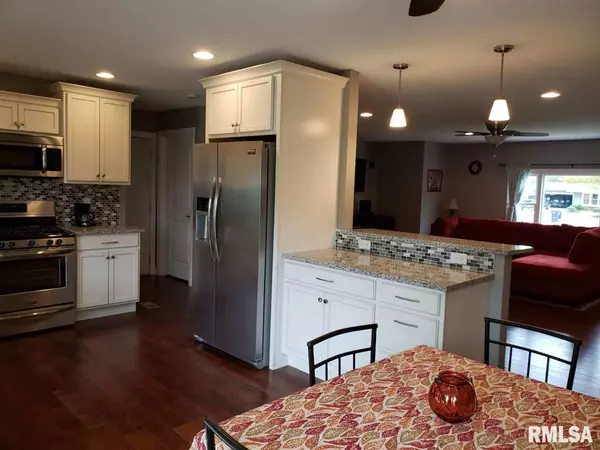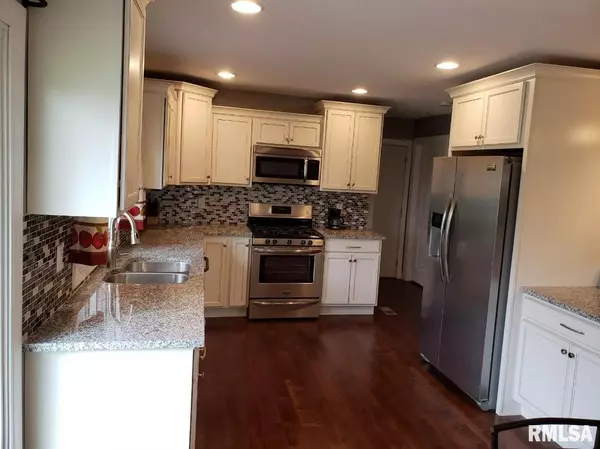$187,000
$195,000
4.1%For more information regarding the value of a property, please contact us for a free consultation.
3 Beds
3 Baths
2,288 SqFt
SOLD DATE : 12/17/2019
Key Details
Sold Price $187,000
Property Type Single Family Home
Sub Type Single Family Residence
Listing Status Sold
Purchase Type For Sale
Square Footage 2,288 sqft
Price per Sqft $81
MLS Listing ID QC4207204
Sold Date 12/17/19
Style Ranch
Bedrooms 3
Full Baths 3
Originating Board rmlsa
Year Built 1978
Annual Tax Amount $2,693
Tax Year 2018
Lot Dimensions 121x185
Property Description
This home was completely remodeled in 2016. New walls with open floor plan and huge living and dining area. The floors are beautiful hard wood and luxury vinyl. The windows, roof, heat, AC, water heater, siding: 2016. The kitchen has beautiful white cabinets with lovely dark glazing to bring out the detail, and a tile back-splash is just beautiful. The bathrooms are newly upgraded with great tile walls and vinyl floors and a barn door in the Master bedroom. In the large basement there is a beautiful gas fireplace and a cute little bar with plenty of room to enjoy as you like, and there is still plenty of storage down there. The vinyl and stone siding are a a lovely upgrade, the side yard is huge, and there is a private 20x12 deck on the back the a 10x12 storage shed, What's not to love about this one!
Location
State IL
County Rock Island
Area Qcara Area
Direction Ridgewood Road to 118th Ave. W to 117th Ave.
Body of Water ***
Rooms
Basement Concrete
Kitchen Breakfast Bar, Dining/Living Combo, Dining Informal, Eat-In Kitchen
Interior
Interior Features Cable Available, Garage Door Opener(s), Solid Surface Counter, Ceiling Fan(s), Radon Mitigation System
Heating Gas, Central
Fireplaces Number 1
Fireplaces Type Gas Log
Fireplace Y
Appliance Dishwasher, Hood/Fan, Microwave, Range/Oven, Refrigerator, Washer, Dryer
Exterior
Exterior Feature Deck, Patio, Porch, Shed(s)
View true
Roof Type Shingle
Street Surface Paved
Garage 1
Building
Lot Description Corner Lot, Level
Faces Ridgewood Road to 118th Ave. W to 117th Ave.
Water Septic System
Architectural Style Ranch
Structure Type Vinyl Siding, Stone
New Construction false
Schools
High Schools Rockridge
Others
Tax ID 14851
Read Less Info
Want to know what your home might be worth? Contact us for a FREE valuation!

Our team is ready to help you sell your home for the highest possible price ASAP
"My job is to find and attract mastery-based agents to the office, protect the culture, and make sure everyone is happy! "






