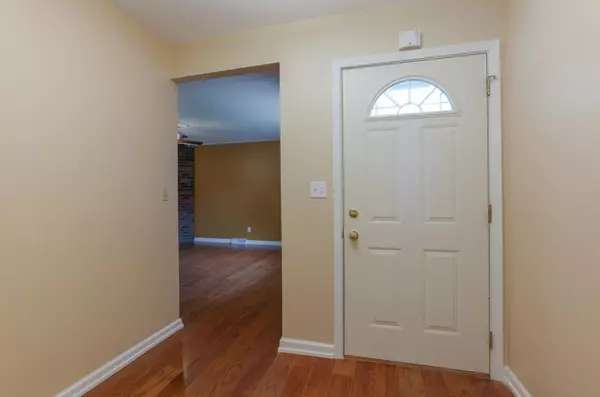$137,800
$137,800
For more information regarding the value of a property, please contact us for a free consultation.
3 Beds
2 Baths
1,432 SqFt
SOLD DATE : 09/21/2020
Key Details
Sold Price $137,800
Property Type Single Family Home
Sub Type Single Family Residence
Listing Status Sold
Purchase Type For Sale
Square Footage 1,432 sqft
Price per Sqft $96
Subdivision Hampton Bluff
MLS Listing ID QC4214339
Sold Date 09/21/20
Style Ranch
Bedrooms 3
Full Baths 2
Originating Board rmlsa
Year Built 1968
Annual Tax Amount $4,042
Tax Year 2019
Lot Size 8,276 Sqft
Acres 0.19
Lot Dimensions 64 x 135
Property Description
Offer in progress. Seller requests no more showings. Waiting on relocation company paperwork. You will find lots of updates in this 3 bed, 2 bath ranch home located in Hampton, IL. The current owner has updated flooring throughout the main floor. There are also new interior doors and trim throughout the main floor. The main bath was completely renovated: new shower, new toilet, new vanity, and new tile floor with in-floor heat. The entire main floor also received a fresh coat of paint. Along with all the cosmetic upgrades since purchasing the homeowner has also replaced the furnace and central A/C units, upgraded the electrical service from 60 to 125 amps, replaced the original electrical panel, and upgraded the insulation in the attic. 2 windows in the living room and dining/family room have been replaced as well. Either living or family room could be used as the dining area. With so much already handled there are not many other items left needing attention in this home.
Location
State IL
County Rock Island
Area Qcara Area
Zoning Residential
Direction Rt 84 to 4th St., north on 10th Ave, east on 5th St.
Body of Water ***
Rooms
Basement Concrete, Poured
Kitchen Breakfast Bar, Dining Informal, Pantry
Interior
Interior Features Garage Door Opener(s), Ceiling Fan(s)
Heating Gas, Forced Air, Gas Water Heater, Central
Fireplaces Number 1
Fireplaces Type Gas Log, Living Room
Fireplace Y
Appliance Dishwasher, Hood/Fan, Range/Oven, Refrigerator, Washer, Dryer
Exterior
Exterior Feature Deck, Shed(s)
View true
Roof Type Shingle
Street Surface Paved
Garage 1
Building
Lot Description Level
Faces Rt 84 to 4th St., north on 10th Ave, east on 5th St.
Water Public, Public Sewer
Architectural Style Ranch
Structure Type Vinyl Siding, Frame
New Construction false
Schools
Elementary Schools Hampton Elem
Middle Schools Hampton
High Schools United Township
Others
Tax ID 066921
Read Less Info
Want to know what your home might be worth? Contact us for a FREE valuation!

Our team is ready to help you sell your home for the highest possible price ASAP
"My job is to find and attract mastery-based agents to the office, protect the culture, and make sure everyone is happy! "






