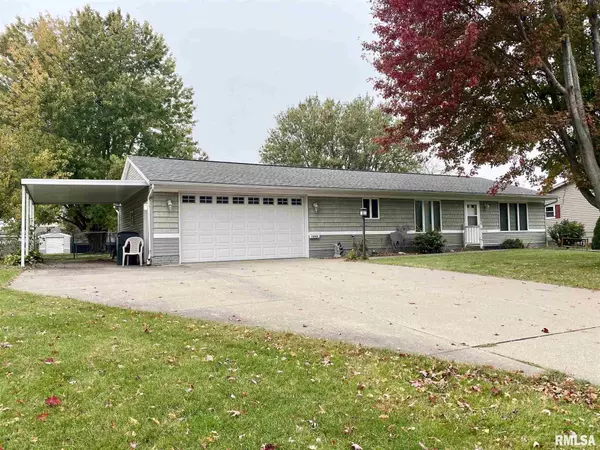$195,000
$195,000
For more information regarding the value of a property, please contact us for a free consultation.
3 Beds
2 Baths
1,700 SqFt
SOLD DATE : 01/29/2021
Key Details
Sold Price $195,000
Property Type Single Family Home
Sub Type Single Family Residence
Listing Status Sold
Purchase Type For Sale
Square Footage 1,700 sqft
Price per Sqft $114
Subdivision Ebert
MLS Listing ID QC4216351
Sold Date 01/29/21
Style Ranch
Bedrooms 3
Full Baths 2
HOA Fees $400
Originating Board rmlsa
Year Built 1994
Annual Tax Amount $3,593
Tax Year 2019
Lot Size 0.460 Acres
Acres 0.46
Lot Dimensions 97 x 204
Property Description
Looking for an amazing Master Suite? Fall in love with your own retreat of 500 sq ft Master suite added in 2011 with a deep closet, sliding doors to the large backyard, spacious 16x6 master bath with a jetted tub for relaxation. The master suite boasts gorgeous durable 3/4 thick teak hardwood flooring. This very well kept ranch style home was built in 1994 and features 3 bedrooms, 2 full bathrooms and a spacious kitchen. Large fenced in yard with a shed for lawn equipment and toys. Updates galore with a new roof 2011, new furnace 2011, room addition 2011, & all new carpet October 2020. All appliances are included plus the washer/dryer & water softener. Love the ease of everything being on the main floor including laundry. Furniture is negotiable. The 2 Car garage also has an attached large carport for recreational storage or additional parking. HOA Fee for shared well. Give an offer today and make this your home just in time for the holidays!
Location
State IL
County Rock Island
Area Qcara Area
Direction From US 67 Turn on 9th Street to property.
Body of Water ***
Rooms
Basement None
Kitchen Breakfast Bar, Eat-In Kitchen
Interior
Interior Features Jetted Tub
Heating Forced Air, Central
Fireplace Y
Appliance Dishwasher, Microwave, Range/Oven, Refrigerator, Washer, Dryer
Exterior
Exterior Feature Deck, Fenced Yard, Shed(s)
View true
Roof Type Shingle
Street Surface Paved
Garage 1
Building
Lot Description Level
Faces From US 67 Turn on 9th Street to property.
Water Septic System
Architectural Style Ranch
Structure Type Vinyl Siding
New Construction false
Schools
Elementary Schools Sherrard
Middle Schools Sherrard
High Schools Sherrard
Others
HOA Fee Include Maintenance/Well
Tax ID 23-02-402-020
Read Less Info
Want to know what your home might be worth? Contact us for a FREE valuation!

Our team is ready to help you sell your home for the highest possible price ASAP
"My job is to find and attract mastery-based agents to the office, protect the culture, and make sure everyone is happy! "






