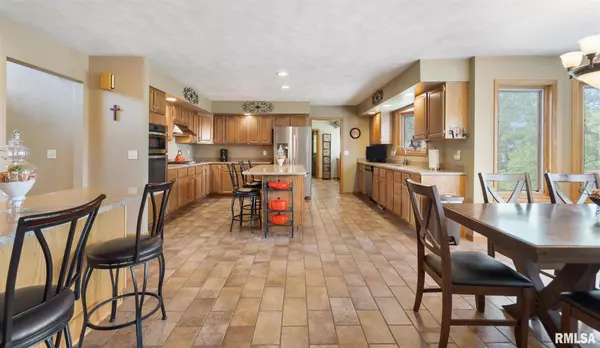$400,000
$375,000
6.7%For more information regarding the value of a property, please contact us for a free consultation.
4 Beds
4 Baths
4,585 SqFt
SOLD DATE : 06/28/2021
Key Details
Sold Price $400,000
Property Type Single Family Home
Sub Type Single Family Residence
Listing Status Sold
Purchase Type For Sale
Square Footage 4,585 sqft
Price per Sqft $87
Subdivision Byron Woods
MLS Listing ID QC4221884
Sold Date 06/28/21
Style One and Half Story
Bedrooms 4
Full Baths 4
Originating Board rmlsa
Year Built 1994
Annual Tax Amount $8,681
Tax Year 2020
Lot Size 1.450 Acres
Acres 1.45
Lot Dimensions 199x200x300x290
Property Description
This spacious Port Byron home is just what you have been waiting for! 4 bedrooms, 4 full bathrooms on 1.45 acres! Over 4,500 square feet finished! The large rooms and open concept make this home perfect for entertaining! Open concept main level. Large kitchen with quartz countertops, 2 sinks, stainless steel appliances, island & breakfast bar! Additional bar or coffee station located within the kitchen. Door off the kitchen leads to 3 level deck, patio space, and large above ground pool! Private wooded lot. Upstairs master suite offers huge master bedroom, walk in closet, private balcony overlooking beautiful backyard, and large bathroom with jetted tub & tile walk in shower. Finished walk out lower level has second kitchen, 4th full bathroom, rec room, and 4th bedroom. Great for a mother in law suite. 2 gas fireplaces. Private wooded lot. Main level laundry. 3 car attached garage. All bedrooms have walk in closets. Call for your private showing today!
Location
State IL
County Rock Island
Area Qcara Area
Direction take 94th Ave, turn Left at Church, left on Parkway Drive to end
Body of Water ***
Rooms
Basement Egress Window(s), Finished, Full, Walk-Out Access
Kitchen Breakfast Bar, Dining Informal, Eat-In Kitchen, Island, Pantry
Interior
Interior Features Bar, Cable Available, Vaulted Ceiling(s), Garage Door Opener(s), Jetted Tub, Wet Bar, Solid Surface Counter, Radon Mitigation System, High Speed Internet
Heating Gas, Forced Air, Central
Fireplaces Number 2
Fireplaces Type Gas Log, Great Room, Recreation Room
Fireplace Y
Appliance Dishwasher, Disposal, Hood/Fan, Microwave, Range/Oven, Refrigerator, Water Softener Owned, Washer, Dryer
Exterior
Exterior Feature Deck, Patio, Pool Above Ground
View true
Roof Type Shingle
Street Surface Paved
Garage 1
Building
Lot Description Wooded
Faces take 94th Ave, turn Left at Church, left on Parkway Drive to end
Water Public Sewer
Architectural Style One and Half Story
Structure Type Aluminum Siding, Brick
New Construction false
Schools
Elementary Schools Riverdale
Middle Schools Riverdale
High Schools Riverdale
Others
Tax ID 02767
Read Less Info
Want to know what your home might be worth? Contact us for a FREE valuation!

Our team is ready to help you sell your home for the highest possible price ASAP
"My job is to find and attract mastery-based agents to the office, protect the culture, and make sure everyone is happy! "






