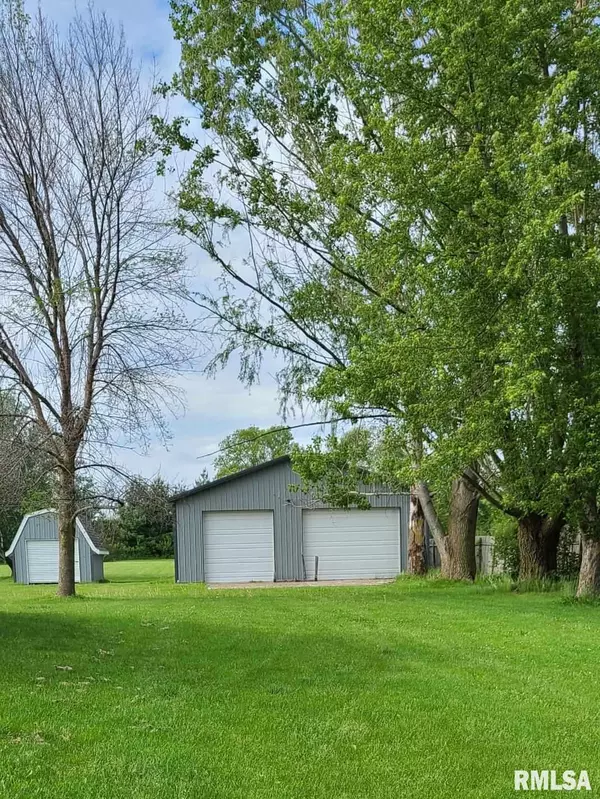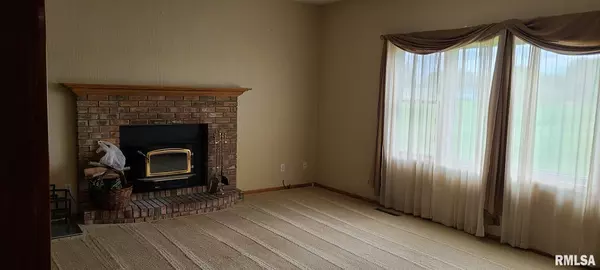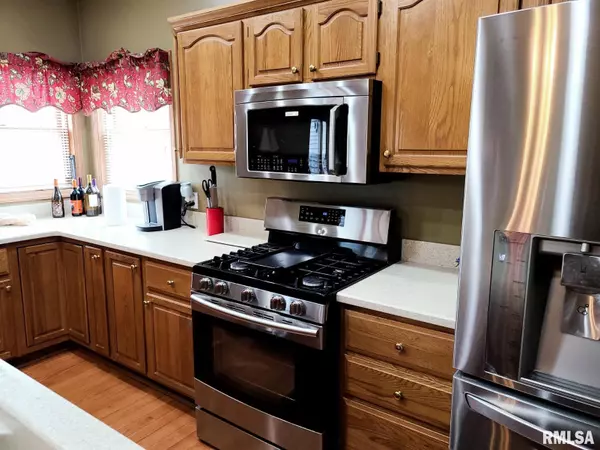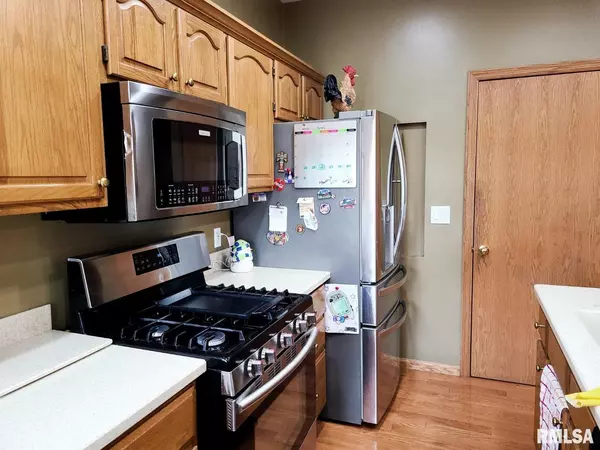$370,000
$380,000
2.6%For more information regarding the value of a property, please contact us for a free consultation.
4 Beds
4 Baths
3,866 SqFt
SOLD DATE : 07/13/2021
Key Details
Sold Price $370,000
Property Type Single Family Home
Sub Type Single Family Residence
Listing Status Sold
Purchase Type For Sale
Square Footage 3,866 sqft
Price per Sqft $95
Subdivision Country Side Estates
MLS Listing ID QC4222024
Sold Date 07/13/21
Style Two Story
Bedrooms 4
Full Baths 3
Half Baths 1
Originating Board rmlsa
Year Built 1994
Annual Tax Amount $7,974
Tax Year 2019
Lot Size 3.030 Acres
Acres 3.03
Lot Dimensions 200 x 659
Property Description
Looking for space? 3800 finished square feet, 3 acres, 36x48 Cleary building! This beautiful 2 story has 4 bedrooms, 3 full baths and a 1/2 bath. Well appointed kitchen with top end appliances, pantry and solid surface countertop. Enjoy the summer on your 2 tier deck with built-in above ground pool. Pool will have new liner and be filled prior to closing. Master bedroom has 2 walk-in closets, whirlpool bath, and shower. Replacement tile for the basement is purchased, but will be left for new owners to install. There is an extra large full bath in the basement. And a dry bar for entertaining your friends. A new sump pump was installed in 2020. Furnace was installed in 2014. The chimney is cleaned and inspected yearly. The septic was cleaned and inspected 2 months ago. Back-up generator for emergencies. All offers will be presented at 5PM Saturday, May 29.
Location
State IL
County Rock Island
Area Qcara Area
Direction Hwy 84 to 12th St Rapids City, turn S to 221st St N, turn left to 57th Ave N, turn right to property
Body of Water ***
Rooms
Basement Finished, Full
Kitchen Breakfast Bar, Dining Formal, Dining Informal, Pantry
Interior
Interior Features Bar, Cable Available, Ceiling Fan(s), Garage Door Opener(s), High Speed Internet, Jetted Tub, Solid Surface Counter, Surround Sound Wiring
Heating Gas, Forced Air, Gas Water Heater, Central
Fireplaces Number 1
Fireplaces Type Family Room, Wood Burning
Fireplace Y
Appliance Dishwasher, Disposal, Hood/Fan, Microwave, Range/Oven, Refrigerator, Water Softener Owned
Exterior
Exterior Feature Deck, Outbuilding(s), Pool Above Ground, Shed(s)
View true
Roof Type Shingle
Street Surface Paved
Garage 1
Building
Lot Description Level
Faces Hwy 84 to 12th St Rapids City, turn S to 221st St N, turn left to 57th Ave N, turn right to property
Water Ejector Pump, Septic System, Sump Pump
Architectural Style Two Story
Structure Type Aluminum Siding, Frame
New Construction false
Schools
Elementary Schools Riverdale
Middle Schools Riverdale
High Schools Riverdale
Others
Tax ID 04-465
Read Less Info
Want to know what your home might be worth? Contact us for a FREE valuation!

Our team is ready to help you sell your home for the highest possible price ASAP
"My job is to find and attract mastery-based agents to the office, protect the culture, and make sure everyone is happy! "






