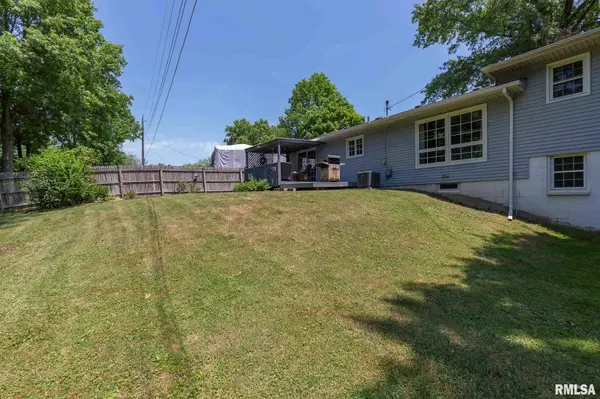$181,500
$176,700
2.7%For more information regarding the value of a property, please contact us for a free consultation.
3 Beds
2 Baths
1,725 SqFt
SOLD DATE : 07/30/2021
Key Details
Sold Price $181,500
Property Type Single Family Home
Sub Type Single Family Residence
Listing Status Sold
Purchase Type For Sale
Square Footage 1,725 sqft
Price per Sqft $105
Subdivision Hampton Bluff
MLS Listing ID QC4223241
Sold Date 07/30/21
Style Tri-Level
Bedrooms 3
Full Baths 2
Originating Board rmlsa
Year Built 1964
Annual Tax Amount $4,024
Tax Year 2020
Lot Dimensions 70x206x117x197
Property Description
This impeccable Hampton Bluffs home is located on a quiet cul-de-sac in a wooded setting that gives you that country feel while still being convenient to amenities, and lets not forget about the award-winning school district! Newly updated kitchen with custom trim work, bead-board ceiling, elegant white cabinets, floating barn shelves, & plenty of countertop space. This 3 bed, 2 bath, home with attached 2 car garage boasts almost 2,000 sq ft of finished living space! The large open living room has a built-in bookshelf & beautiful large custom windows that let in ample natural light throughout the day. Huge walk-out basement with a finished family/rec room, laundry, storage, & workshop. Relax on the covered patio off the kitchen & enjoy the mature trees and an array of wildlife. Updated light fixtures, outlets & switches throughout the home. Updated bathrooms. Furnace & Humidifier 2020. Windows 2006 with transferable warranty.
Location
State IL
County Rock Island
Area Qcara Area
Direction Route 84, South up hill on 4th St, Left on 12th Ave, Right on 6th St, Right on 14th Ave, Home on the right side.
Body of Water ***
Rooms
Basement Block, Full, Partially Finished, Walk-Out Access
Kitchen Dining Informal, Eat-In Kitchen
Interior
Interior Features Attic Storage, Cable Available, Garage Door Opener(s), Ceiling Fan(s), Window Treatments
Heating Gas, Forced Air, Humidifier, Gas Water Heater, Central
Fireplace Y
Appliance Dishwasher, Disposal, Hood/Fan, Microwave, Range/Oven
Exterior
Exterior Feature Deck, Fenced Yard, Patio, Porch, Shed(s)
View true
Roof Type Shingle
Street Surface Paved
Garage 1
Building
Lot Description Cul-De-Sac, Level, Ravine, Sloped, Wooded
Faces Route 84, South up hill on 4th St, Left on 12th Ave, Right on 6th St, Right on 14th Ave, Home on the right side.
Water Public Sewer, Public
Architectural Style Tri-Level
Structure Type Brick Partial, Vinyl Siding, Frame
New Construction false
Schools
High Schools United Township
Others
Tax ID 066495
Read Less Info
Want to know what your home might be worth? Contact us for a FREE valuation!

Our team is ready to help you sell your home for the highest possible price ASAP

"My job is to find and attract mastery-based agents to the office, protect the culture, and make sure everyone is happy! "






