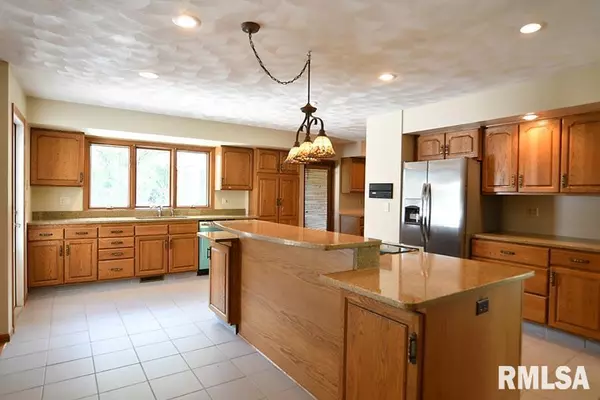$360,000
$365,000
1.4%For more information regarding the value of a property, please contact us for a free consultation.
4 Beds
3 Baths
3,889 SqFt
SOLD DATE : 08/27/2021
Key Details
Sold Price $360,000
Property Type Single Family Home
Sub Type Single Family Residence
Listing Status Sold
Purchase Type For Sale
Square Footage 3,889 sqft
Price per Sqft $92
Subdivision Byron Woods
MLS Listing ID QC4224303
Sold Date 08/27/21
Style Ranch
Bedrooms 4
Full Baths 3
HOA Fees $100
Originating Board rmlsa
Year Built 1993
Annual Tax Amount $8,516
Tax Year 2020
Lot Size 0.560 Acres
Acres 0.56
Lot Dimensions 33x186x178x84x149x34
Property Description
Spacious ranch home with walkout lower level, open floor plan, cathedral ceilings, two gas fireplaces, main level laundry, formal dining room, hardwood flooring, granite counter tops, whirlpool tub, office/den, screened porch, raised rear deck, rear patio, fenced back yard, lots of storage space, and has a 0.56 acre lot with wooded rear! Updates per seller: New Furnaces '20, New Central Air '20, New Granite C-Tops '20, New Interior Paint '20, New Carpet '16-20, New Water Heater '20, New Appliances '20, Newer Hardwood Flooring, Newer Roof
Location
State IL
County Rock Island
Area Qcara Area
Direction Rt 84 to 94th Ave N to 228th St W to Parkway Dr to Acorn Circle
Body of Water ***
Rooms
Basement Egress Window(s), Finished, Full, Poured, Walk-Out Access
Kitchen Breakfast Bar, Dining Formal
Interior
Interior Features Vaulted Ceiling(s), Garage Door Opener(s), Jetted Tub, Ceiling Fan(s)
Heating Gas, Heating Systems - 2+, Forced Air, Gas Water Heater, Cooling Systems - 2+, Central
Fireplaces Number 2
Fireplaces Type Gas Log, Great Room, Recreation Room
Fireplace Y
Appliance Dishwasher, Disposal, Dryer, Range/Oven, Refrigerator, Washer, Water Softener Owned
Exterior
Exterior Feature Deck, Fenced Yard, Patio, Porch, Screened Patio
View true
Roof Type Shingle
Street Surface Paved
Garage 1
Building
Lot Description Cul-De-Sac, Sloped
Faces Rt 84 to 94th Ave N to 228th St W to Parkway Dr to Acorn Circle
Water Public Sewer, Public
Architectural Style Ranch
Structure Type Aluminum Siding, Other
New Construction false
Schools
Elementary Schools Riverdale
Middle Schools Riverdale
High Schools Riverdale
Others
HOA Fee Include Maintenance Grounds
Tax ID 05-19-201-059
Read Less Info
Want to know what your home might be worth? Contact us for a FREE valuation!

Our team is ready to help you sell your home for the highest possible price ASAP
"My job is to find and attract mastery-based agents to the office, protect the culture, and make sure everyone is happy! "






