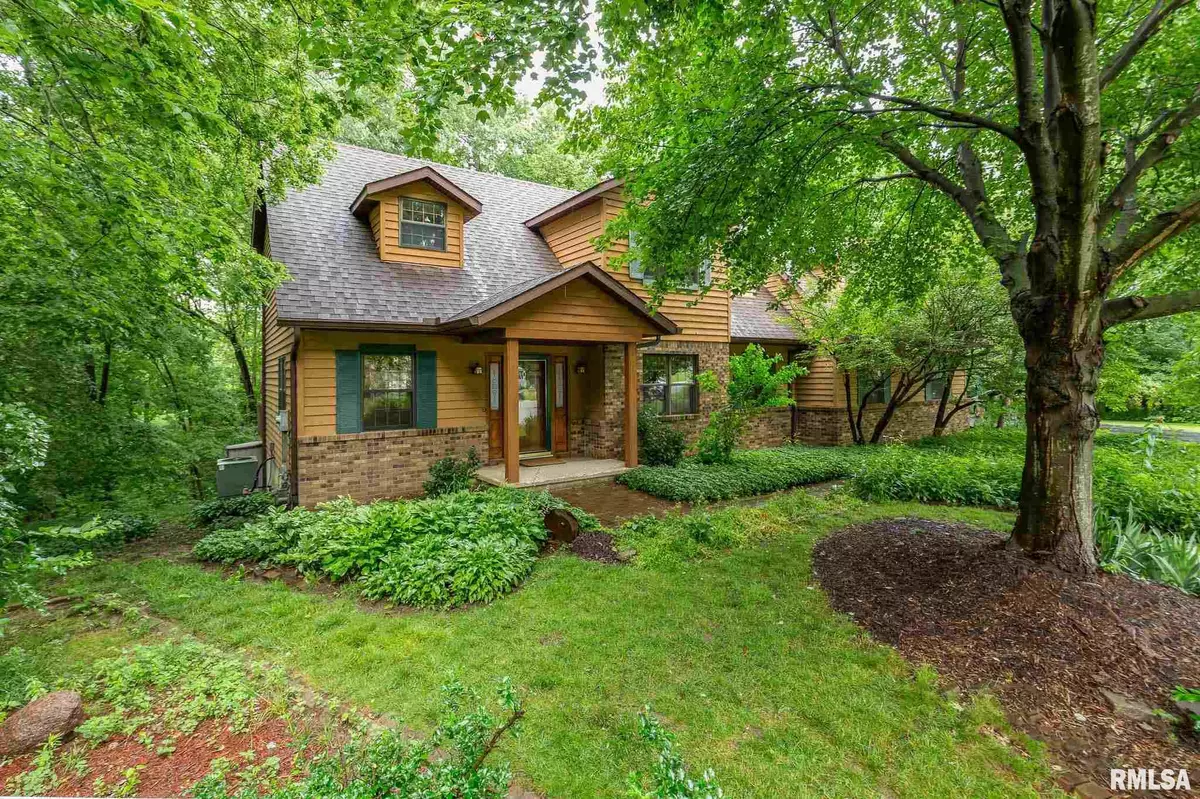$285,500
$279,900
2.0%For more information regarding the value of a property, please contact us for a free consultation.
4 Beds
3 Baths
2,911 SqFt
SOLD DATE : 08/20/2021
Key Details
Sold Price $285,500
Property Type Single Family Home
Sub Type Single Family Residence
Listing Status Sold
Purchase Type For Sale
Square Footage 2,911 sqft
Price per Sqft $98
Subdivision Byron Woods
MLS Listing ID QC4223514
Sold Date 08/20/21
Style One and Half Story
Bedrooms 4
Full Baths 3
HOA Fees $100
Originating Board rmlsa
Year Built 1984
Annual Tax Amount $6,058
Tax Year 2020
Lot Size 0.460 Acres
Acres 0.46
Lot Dimensions 137x84x133x146x33x52
Property Description
Welcome home to this cozy, beautiful, WOODLAND PARADISE! You will fall in love with the CRAFTSMANSHIP and attention to detail! This 3-4 bedroom, 3 bath home features a nice sized kitchen with HARD SURFACE COUNTERS, ample cupboards and counter space, breakfast bar and recessed lighting. The MASTER SUITE is equipped with a cozy fireplace, master bath, built-in book cases and dormers. The VERY SPACIOUS 2nd bedroom is currently used as the master bedroom and the 4th bedroom is also very spacious and is a walk through to the master bedroom. There is a formal dining room and den/office on the main level as well as a full bath, plus a free standing wood-burning stove in the living/dining area. The basement has 2 finished rooms, currently used as workshops and also has a walk out. Take a dip in the PRISTINE in-ground pool and enjoy the private woodland setting or lounge on the upper deck. This home is great for entertaining! 2 car attached garage with extra parking.
Location
State IL
County Rock Island
Area Qcara Area
Direction Rt 84 to N on 94 Ave to 228 to Parkway Dr to Brierwood Lane to Deerwood
Body of Water ***
Rooms
Basement Full, Partially Finished, Walk-Out Access
Kitchen Breakfast Bar, Dining Formal, Dining Informal, Dining/Living Combo
Interior
Interior Features Cable Available, Garage Door Opener(s), Solid Surface Counter, Ceiling Fan(s)
Heating Gas, Forced Air, Gas Water Heater, Central
Fireplaces Number 2
Fireplaces Type Gas Starter, Living Room, Master Bedroom, Wood Burning Stove
Fireplace Y
Appliance Dishwasher, Hood/Fan, Microwave, Range/Oven, Water Softener Owned
Exterior
Exterior Feature Deck, Patio, Pool In Ground, Porch, Shed(s)
View true
Roof Type Shingle
Street Surface Paved
Garage 1
Building
Lot Description Cul-De-Sac, Level, Ravine, Wooded
Faces Rt 84 to N on 94 Ave to 228 to Parkway Dr to Brierwood Lane to Deerwood
Water Public Sewer, Public, Sump Pump Hole
Architectural Style One and Half Story
Structure Type Brick Partial, Wood Siding, Frame
New Construction false
Schools
High Schools Riverdale
Others
Tax ID 02-679
Read Less Info
Want to know what your home might be worth? Contact us for a FREE valuation!

Our team is ready to help you sell your home for the highest possible price ASAP
"My job is to find and attract mastery-based agents to the office, protect the culture, and make sure everyone is happy! "






