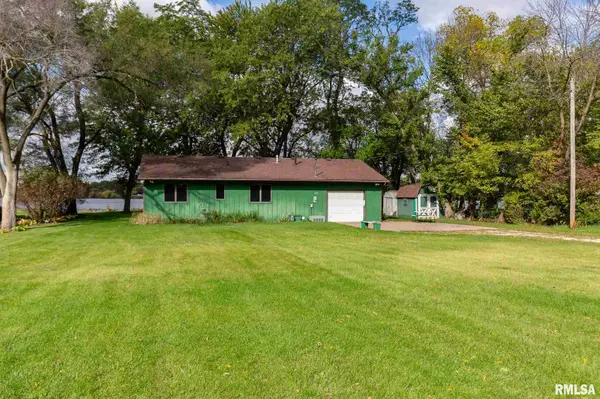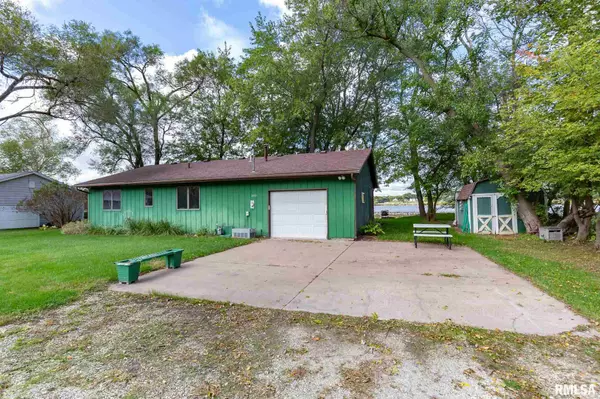$112,035
$99,900
12.1%For more information regarding the value of a property, please contact us for a free consultation.
2 Beds
1 Bath
1,080 SqFt
SOLD DATE : 06/25/2021
Key Details
Sold Price $112,035
Property Type Single Family Home
Sub Type Single Family Residence
Listing Status Sold
Purchase Type For Sale
Square Footage 1,080 sqft
Price per Sqft $103
MLS Listing ID QC4215809
Sold Date 06/25/21
Style Ranch
Bedrooms 2
Full Baths 1
Originating Board rmlsa
Year Built 1991
Annual Tax Amount $1,578
Tax Year 2019
Lot Size 0.600 Acres
Acres 0.6
Lot Dimensions 355x100
Property Description
Mississippi Riverfront living at it's best! One owner ranch home has been lovingly maintained and turn key ready for new owners. Over-sized 1 car garage and 2 sheds for your lawn equipment & water toys. Over-sized Anderson windows throughout the home to view the wildlife and sunsets from nearly every room. Dining and living room each have oversized picture windows overlooking the Mississippi River with views from the I-80 bridge north past LeClaire. Open concept living, dining, kitchen and attached 3-season room with floor to ceiling windows. Kitchen has breakfast bar peninsula adjoining the informal dining area. Master bedroom has a double closet. 2nd bedroom has 2 walk-in closets, one as laundry area. This home is open, airy, and bright. Huge deck to sit and enjoy the spectacular sunsets, wildlife, and a good book! Several mature trees offer plenty of shade. Property has 100" of river frontage, a seawall, and a private boat ramp with a lengthy, retractable metal dock.
Location
State IL
County Rock Island
Area Qcara Area
Direction RT 84 (N) form Rapids City to W on S High St
Body of Water ***
Rooms
Basement Crawl Space
Kitchen Breakfast Bar, Dining Informal, Island
Interior
Interior Features Garage Door Opener(s)
Heating Gas, Forced Air, Gas Water Heater, Central
Fireplace Y
Appliance Disposal, Hood/Fan, Range/Oven, Refrigerator, Washer, Dryer, Water Filtration System
Exterior
Exterior Feature Deck, Patio, Shed(s), Dock
View true
Roof Type Shingle
Street Surface Gravel, Shared
Garage 1
Building
Lot Description Water Frontage, Level, Sea Wall, River View
Faces RT 84 (N) form Rapids City to W on S High St
Water Individual Well, Septic System
Architectural Style Ranch
Structure Type Wood Siding, Frame
New Construction false
Schools
Elementary Schools Riverdale
Middle Schools Riverdale
High Schools Riverdale
Others
Tax ID 05-948
Read Less Info
Want to know what your home might be worth? Contact us for a FREE valuation!

Our team is ready to help you sell your home for the highest possible price ASAP
"My job is to find and attract mastery-based agents to the office, protect the culture, and make sure everyone is happy! "






