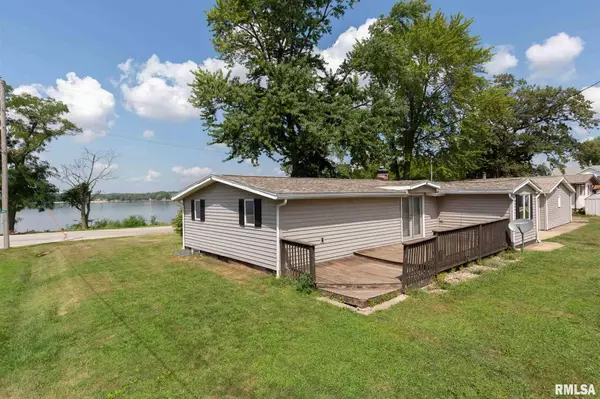$135,500
$125,000
8.4%For more information regarding the value of a property, please contact us for a free consultation.
3 Beds
2 Baths
2,115 SqFt
SOLD DATE : 09/24/2021
Key Details
Sold Price $135,500
Property Type Single Family Home
Sub Type Single Family Residence
Listing Status Sold
Purchase Type For Sale
Square Footage 2,115 sqft
Price per Sqft $64
Subdivision Town Of Hampton
MLS Listing ID QC4225513
Sold Date 09/24/21
Style Ranch
Bedrooms 3
Full Baths 2
Originating Board rmlsa
Year Built 1940
Tax Year 2020
Lot Size 10,890 Sqft
Acres 0.25
Lot Dimensions 121x90
Property Description
Great 3 bedroom, 2 bath MISSISSIPPI RIVER HOME! Enjoy the SPECTACULAR RIVER VIEWS PLUS NO FLOOD INSURANCE! The home features an UPDATED KITCHEN, main level bath, formal dining room with access to the rear deck – great for entertaining! There is a HUGE patio with an AWESOME RIVER VIEW! The basement is partially finished with a rec room (ceiling is finished, has electrical, outlets-painted walls and floor), bedroom with 2 egress windows and a bathroom with a jacuzzi tub and shower. Nice sized 2 car garage comes with an engine hoist and air compressor. Large corner lot is level with plenty of room to roam. Per seller: Roof May 2021, Updated Electrical Panel & Water heater. Bike path and park close by. This home would make a great Airbnb!
Location
State IL
County Rock Island
Area Qcara Area
Direction Rt 84 to W on 4th St to S on 1 Ave.
Body of Water ***
Rooms
Basement Egress Window(s), Full, Partially Finished
Kitchen Dining Formal
Interior
Interior Features Cable Available, Garage Door Opener(s), Blinds
Heating Gas, Forced Air, Gas Water Heater, Central
Fireplace Y
Appliance Dishwasher, Dryer, Hood/Fan, Microwave, Range/Oven, Refrigerator, Washer
Exterior
Exterior Feature Deck, Patio
Garage Spaces 2.0
View true
Roof Type Shingle
Street Surface Alley, Paved
Garage 1
Building
Lot Description Corner Lot, Level, River View
Faces Rt 84 to W on 4th St to S on 1 Ave.
Water Public Sewer, Public, Sump Pump
Architectural Style Ranch
Structure Type Vinyl Siding
New Construction false
Schools
Elementary Schools Hampton Elem
Middle Schools Hampton
High Schools United Township
Others
Tax ID 06-954-A
Read Less Info
Want to know what your home might be worth? Contact us for a FREE valuation!

Our team is ready to help you sell your home for the highest possible price ASAP

"My job is to find and attract mastery-based agents to the office, protect the culture, and make sure everyone is happy! "






