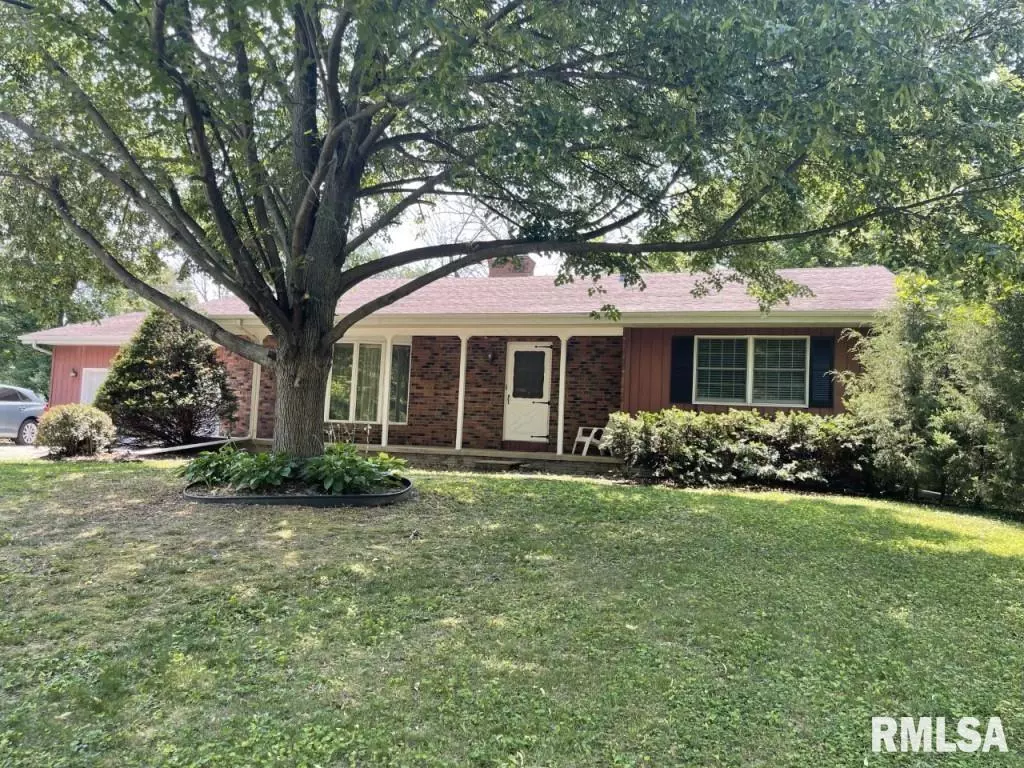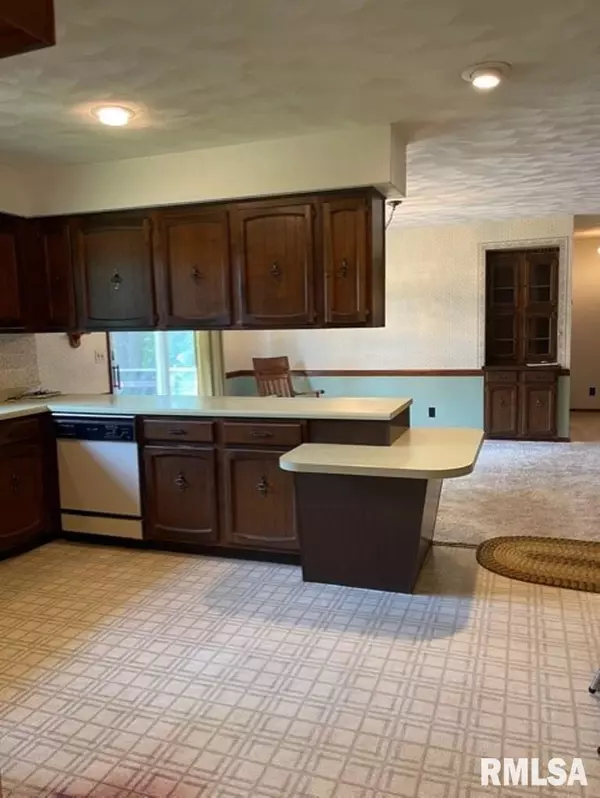$149,900
$139,900
7.1%For more information regarding the value of a property, please contact us for a free consultation.
3 Beds
3 Baths
2,282 SqFt
SOLD DATE : 08/23/2021
Key Details
Sold Price $149,900
Property Type Single Family Home
Sub Type Single Family Residence
Listing Status Sold
Purchase Type For Sale
Square Footage 2,282 sqft
Price per Sqft $65
Subdivision Melody Heights
MLS Listing ID QC4223672
Sold Date 08/23/21
Style Ranch
Bedrooms 3
Full Baths 2
Half Baths 1
Originating Board rmlsa
Year Built 1975
Annual Tax Amount $2,820
Tax Year 2019
Lot Dimensions 222x108x145x57x37x55
Property Description
Cul-de-Sac lot! Large Ranch style Home with 2 large bedrooms on the first level & finished basement level with Daylight windows, rec room, wood burning stove, 3rd bedroom & bathroom! Laundry room on first level with toilet & sink. Large kitchen has great storage features and pantry cabinet! Basement has a kitchen area with gas line, sink & could be prefect for an inlaw suite. Plumbing was recently updated and the furnace, Central Air & H2O Heater were all inspected and furnace now has new motor and everything works fine. Water Softner was inspected and is working fine. The sink in the basement was disconnected but has new plumbing to it, the faucet doesn't work. Home is being sold "as-is" as it is part of an estate. Enjoy living outside the city limits!
Location
State IL
County Rock Island
Area Qcara Area
Direction Former IL Rte 2 & 92
Body of Water ***
Rooms
Basement Daylight, Finished, Full, Poured
Kitchen Breakfast Bar, Dining Informal, Pantry
Interior
Interior Features Garage Door Opener(s)
Heating Gas, Forced Air, Central
Fireplaces Number 2
Fireplaces Type Family Room, Recreation Room, Wood Burning, Wood Burning Stove
Fireplace Y
Appliance Range/Oven, Water Softener Owned
Exterior
Exterior Feature Deck
View true
Roof Type Shingle
Street Surface Paved
Garage 1
Building
Lot Description Cul-De-Sac
Faces Former IL Rte 2 & 92
Water Community Water, Septic System
Architectural Style Ranch
Structure Type Brick Partial, Wood Siding, Frame
New Construction false
Schools
High Schools Riverdale
Others
Tax ID 04-370
Read Less Info
Want to know what your home might be worth? Contact us for a FREE valuation!

Our team is ready to help you sell your home for the highest possible price ASAP
"My job is to find and attract mastery-based agents to the office, protect the culture, and make sure everyone is happy! "






