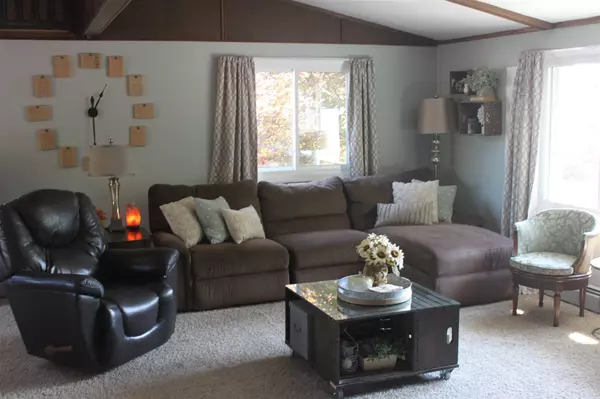$165,000
$165,000
For more information regarding the value of a property, please contact us for a free consultation.
4 Beds
2 Baths
2,554 SqFt
SOLD DATE : 11/03/2021
Key Details
Sold Price $165,000
Property Type Single Family Home
Sub Type Single Family Residence
Listing Status Sold
Purchase Type For Sale
Square Footage 2,554 sqft
Price per Sqft $64
Subdivision Town Of Hampton
MLS Listing ID QC4223840
Sold Date 11/03/21
Style Raised Ranch
Bedrooms 4
Full Baths 2
Originating Board rmlsa
Year Built 1977
Annual Tax Amount $3,893
Tax Year 2019
Lot Size 0.380 Acres
Acres 0.38
Lot Dimensions 118x140
Property Description
Great small-town living close to the Quad Cities and walking distance from Hampton’s elementary school! This 4-bedroom 2 bath raised ranch sits on a double lot. This lot features a partially fenced in yard, an above ground pool, a two-tiered deck, a double play ground for kids, shed, and carport with attic storage above. Pool just needs a new filter! This property also has a second building which is ready to be turned into an Airbnb, garage, workshop, in-law suite, or rental. All the utilities you need are there! In the main house you'll find a beautiful wood burning fireplace in the living room, a large craft room/work room/second kitchen in the lower level, and lots of storage throughout. This home has all new windows, sliding glass door, front door, and new water heater! All appliances included. Including 2 front loading washers and 2 front loading dryers. This home is being sold as is.
Location
State IL
County Rock Island
Area Qcara Area
Direction Route 84 to 4th St, to 3rd Ave A
Body of Water ***
Rooms
Basement Finished, Walk-Out Access
Kitchen Dining Informal
Interior
Interior Features Vaulted Ceiling(s)
Heating Gas, Hot Water, Central
Fireplaces Number 1
Fireplaces Type Living Room, Wood Burning
Fireplace Y
Appliance Dryer, Range/Oven, Refrigerator, Washer
Exterior
Exterior Feature Deck, Fenced Yard, Outbuilding(s), Pool Above Ground
View true
Roof Type Shingle
Street Surface Paved
Building
Lot Description Level
Faces Route 84 to 4th St, to 3rd Ave A
Water Public Sewer, Public
Architectural Style Raised Ranch
Structure Type Vinyl Siding, Other
New Construction false
Schools
High Schools United Township
Others
Tax ID 09-17-116-011
Read Less Info
Want to know what your home might be worth? Contact us for a FREE valuation!

Our team is ready to help you sell your home for the highest possible price ASAP

"My job is to find and attract mastery-based agents to the office, protect the culture, and make sure everyone is happy! "






