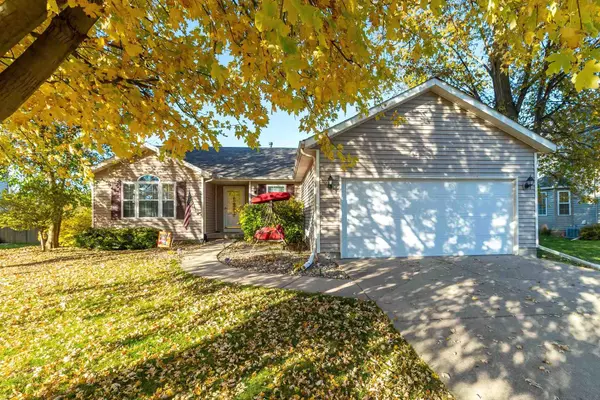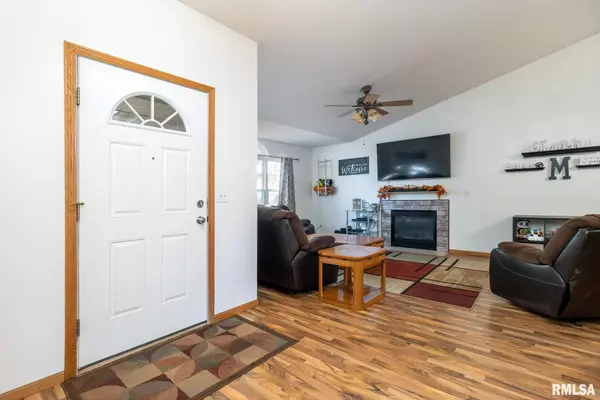$200,000
$199,900
0.1%For more information regarding the value of a property, please contact us for a free consultation.
4 Beds
2 Baths
1,602 SqFt
SOLD DATE : 12/30/2021
Key Details
Sold Price $200,000
Property Type Single Family Home
Sub Type Single Family Residence
Listing Status Sold
Purchase Type For Sale
Square Footage 1,602 sqft
Price per Sqft $124
Subdivision Orchard Park
MLS Listing ID QC4228226
Sold Date 12/30/21
Style Ranch
Bedrooms 4
Full Baths 2
Originating Board rmlsa
Year Built 1999
Annual Tax Amount $4,708
Tax Year 2020
Lot Size 9,452 Sqft
Acres 0.217
Lot Dimensions 66X145X65X146
Property Description
Here is a fabulous, move-in condition 4 bedroom, 2 full bath home with a large fenced-in backyard and deck located in Hampton! You are greeted with a bright and open living room along with an informal dining room with laminate flooring and cathedral ceilings. The cathedral ceilings continue into the eat-in kitchen. You'll discover tile flooring, large windows overlooking the backyard and access to the back deck in the kitchen along with great countertop and cabinet space. The master bedroom has its own full bath with a double sink vanity. The 2 guest bedrooms and the full bath completes the main level. The basement offers more potential living space. You'll find a 4th bedroom with an egress window, a bonus room and a large open area for a possible family room. The back hosts a fenced-in backyard, a large shed for your yard and gardening needs and a deck to enjoy with family and friends. This is a spectacular home for any buyer!
Location
State IL
County Rock Island
Area Qcara Area
Direction North on Illinois 84, right on 4th Street, right on 8th Avenue to house
Body of Water ***
Rooms
Basement Block, Daylight, Egress Window(s), Full, Partially Finished
Kitchen Dining Informal, Eat-In Kitchen
Interior
Interior Features Vaulted Ceiling(s), Ceiling Fan(s)
Heating Gas, Forced Air, Gas Water Heater, Central
Fireplaces Number 1
Fireplaces Type Gas Log, Living Room
Fireplace Y
Appliance Dishwasher, Hood/Fan, Microwave, Range/Oven, Refrigerator
Exterior
Exterior Feature Deck, Fenced Yard, Shed(s)
Garage Spaces 2.0
View true
Roof Type Shingle
Garage 1
Building
Lot Description Cul-De-Sac, Level
Faces North on Illinois 84, right on 4th Street, right on 8th Avenue to house
Water Public Sewer, Public, Sump Pump
Architectural Style Ranch
Structure Type Vinyl Siding, Frame
New Construction false
Schools
High Schools United Township
Others
Tax ID 09-17-311-003
Read Less Info
Want to know what your home might be worth? Contact us for a FREE valuation!

Our team is ready to help you sell your home for the highest possible price ASAP

"My job is to find and attract mastery-based agents to the office, protect the culture, and make sure everyone is happy! "






