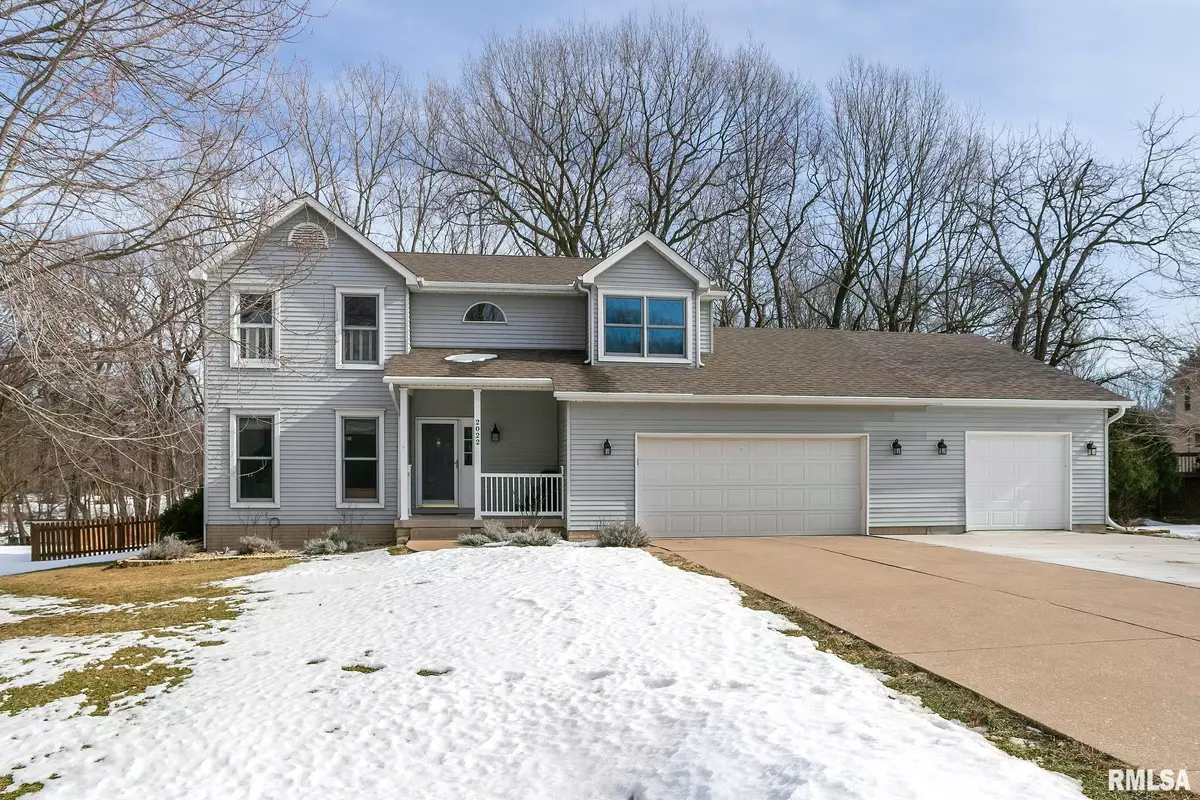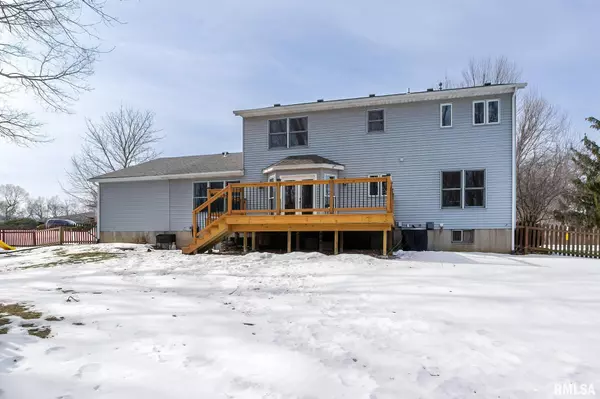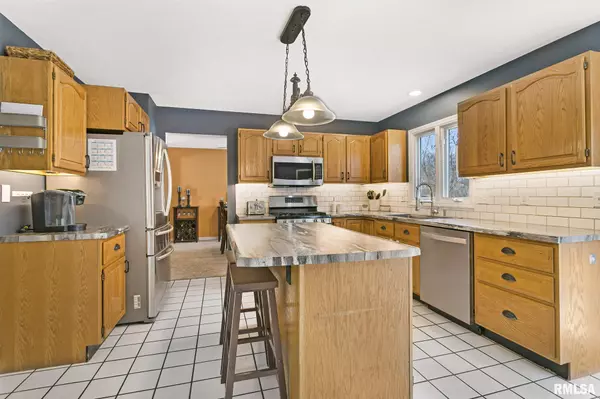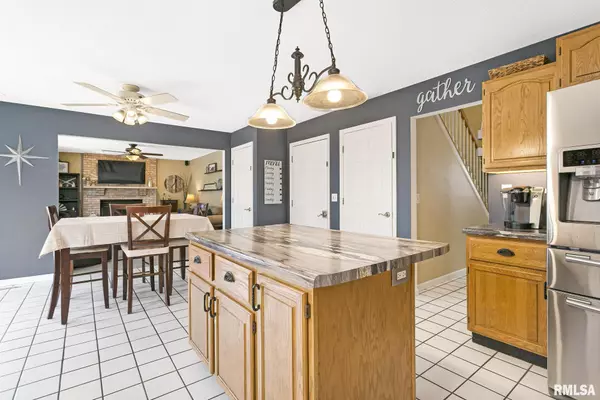$335,000
$320,000
4.7%For more information regarding the value of a property, please contact us for a free consultation.
4 Beds
4 Baths
3,443 SqFt
SOLD DATE : 03/18/2022
Key Details
Sold Price $335,000
Property Type Single Family Home
Sub Type Single Family Residence
Listing Status Sold
Purchase Type For Sale
Square Footage 3,443 sqft
Price per Sqft $97
Subdivision Byron Woods
MLS Listing ID QC4230187
Sold Date 03/18/22
Style Two Story
Bedrooms 4
Full Baths 2
Half Baths 2
HOA Fees $100
Originating Board rmlsa
Year Built 1992
Annual Tax Amount $6,988
Tax Year 2020
Lot Size 0.420 Acres
Acres 0.42
Lot Dimensions 163x100x159x135
Property Description
This immaculate home in the Byron Woods subdivision of Port Byron is absolutely perfect. With updates such as the third stall garage and driveway in 2018, kitchen in 2020, main level powder room in 2021, HUGE back deck in 2021, A/C and furnace in 2017, hot water heater in 2017, roof in 2012, water filtration in 2015 and an updated laundry room in 2015 that is big enough to hold two weeks worth of dirty clothes that nobody would ever see! It's 100% move-in ready.....seriously.....you have to do absolutely nothing to move in except call dibs on your bedroom and decide which living space to put your T.V. This one will not last!
Location
State IL
County Rock Island
Area Qcara Area
Direction Rt 84, East on 94th Ave N, N on 228th St, Left on to Parkway Drive
Body of Water ***
Rooms
Basement Finished, Full, Poured
Kitchen Dining Formal, Dining Informal, Eat-In Kitchen, Island, Pantry
Interior
Interior Features Attic Storage, Cable Available, Garage Door Opener(s), Jetted Tub, Blinds, Ceiling Fan(s), Foyer - 2 Story, Radon Mitigation System, Window Treatments, High Speed Internet
Heating Gas, Forced Air, Humidifier, Gas Water Heater, Central, Whole House Fan
Fireplaces Number 1
Fireplaces Type Electric, Insert, Living Room
Fireplace Y
Appliance Dishwasher, Disposal, Dryer, Hood/Fan, Microwave, Range/Oven, Refrigerator, Washer, Water Filtration System, Water Softener Owned
Exterior
Exterior Feature Deck, Fenced Yard, Patio, Porch
Garage Spaces 3.0
View true
Roof Type Shingle
Street Surface Paved
Garage 1
Building
Lot Description Level, Ravine
Faces Rt 84, East on 94th Ave N, N on 228th St, Left on to Parkway Drive
Water Public Sewer, Public, Sump Pump, Sump Pump Hole
Architectural Style Two Story
Structure Type Aluminum Siding, Frame
New Construction false
Schools
High Schools Riverdale
Others
Tax ID 05-19-201-034
Read Less Info
Want to know what your home might be worth? Contact us for a FREE valuation!

Our team is ready to help you sell your home for the highest possible price ASAP
"My job is to find and attract mastery-based agents to the office, protect the culture, and make sure everyone is happy! "






