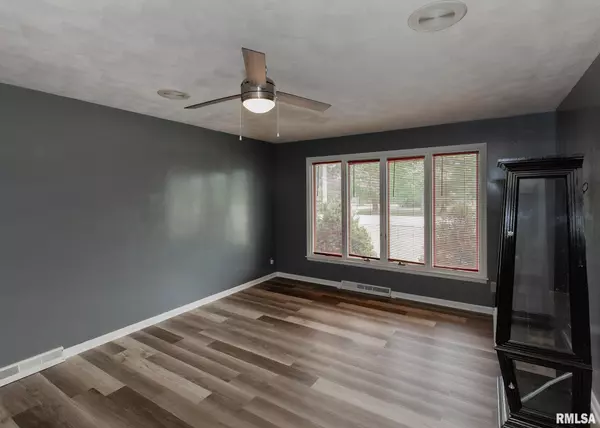$270,000
$264,900
1.9%For more information regarding the value of a property, please contact us for a free consultation.
3 Beds
3 Baths
2,484 SqFt
SOLD DATE : 07/08/2022
Key Details
Sold Price $270,000
Property Type Single Family Home
Sub Type Single Family Residence
Listing Status Sold
Purchase Type For Sale
Square Footage 2,484 sqft
Price per Sqft $108
Subdivision Straws Terrain Terrace
MLS Listing ID QC4233651
Sold Date 07/08/22
Style Split Foyer
Bedrooms 3
Full Baths 2
Half Baths 1
Originating Board rmlsa
Year Built 1972
Annual Tax Amount $3,928
Tax Year 2021
Lot Size 3,920 Sqft
Acres 0.09
Lot Dimensions 195 x 200
Property Description
Come check out this 3 bed 2.5 bath home that boasts over 2400 SF of finished space! 1344 SF Main Level and Over 1100 Finished in your walk out basement! New luxury vinyl plank flooring throughout home! This home sits on almost an acre with a nice view of a neighboring pond. Home has an attached 3 car heated garage and detached 2 1/2 car garage.
Location
State IL
County Rock Island
Area Qcara Area
Zoning Residential
Direction Rock Island Parkway (Milan Beltway) to Ridgewood Road, South to house
Body of Water ***
Rooms
Basement Finished, Walk-Out Access
Kitchen Breakfast Bar, Dining Informal, Eat-In Kitchen
Interior
Interior Features Wet Bar
Heating Gas, Forced Air, Gas Water Heater, Central
Fireplaces Number 1
Fireplaces Type Family Room, Wood Burning
Fireplace Y
Appliance Disposal, Range/Oven, Refrigerator, Water Softener Owned
Exterior
Exterior Feature Deck, Outbuilding(s)
Garage Spaces 3.0
View true
Roof Type Shingle
Street Surface Paved
Garage 1
Building
Lot Description Other
Faces Rock Island Parkway (Milan Beltway) to Ridgewood Road, South to house
Water Septic System, Sump Pump, Sump Pump Hole
Architectural Style Split Foyer
Structure Type Brick Partial, Vinyl Siding
New Construction false
Schools
High Schools Rockridge
Others
Tax ID 23-03-103-006
Read Less Info
Want to know what your home might be worth? Contact us for a FREE valuation!

Our team is ready to help you sell your home for the highest possible price ASAP
"My job is to find and attract mastery-based agents to the office, protect the culture, and make sure everyone is happy! "






