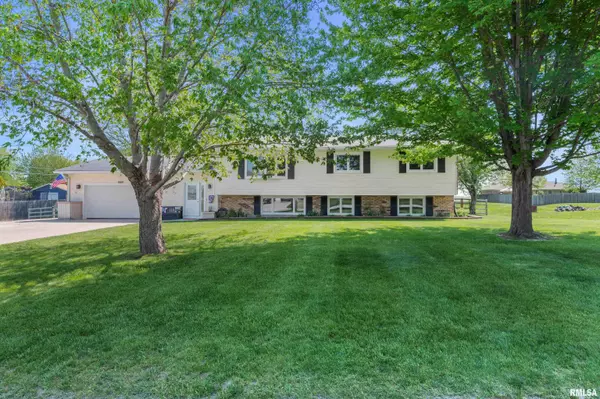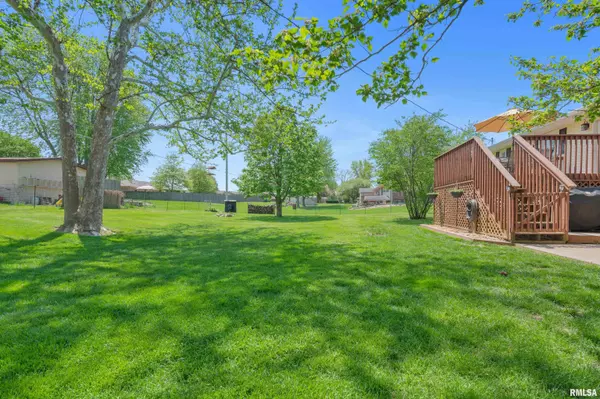$285,000
$285,000
For more information regarding the value of a property, please contact us for a free consultation.
4 Beds
3 Baths
2,319 SqFt
SOLD DATE : 07/15/2022
Key Details
Sold Price $285,000
Property Type Single Family Home
Sub Type Single Family Residence
Listing Status Sold
Purchase Type For Sale
Square Footage 2,319 sqft
Price per Sqft $122
Subdivision Ebert
MLS Listing ID QC4233096
Sold Date 07/15/22
Style Split Foyer
Bedrooms 4
Full Baths 3
HOA Fees $400
Originating Board rmlsa
Year Built 1977
Annual Tax Amount $4,488
Tax Year 2021
Lot Size 0.370 Acres
Acres 0.37
Lot Dimensions 118x140x117x140
Property Description
IMMACULATE, UPDATED & MOVE IN READY! This 4 bedroom, 3 bath, split-foyer has so much to offer! Newer flooring, upgraded electrical outlets/lighting, new trim, updated bathrooms, fresh paint, built-ins, gas fireplace, insulated/heated garage, extra parking for RV/boat and the list goes on! The upper level has great flow for entertaining. The kitchen has custom cherry cabinets, granite counters, tiled backsplash and flows beautifully into the dining and living room. There is also easy access from the kitchen to the deck that overlooks the patio and spacious fenced in yard. The lower level is light and bright with plenty of space for movie and game night. It even includes the 4th bedroom, 3/4 bathroom, an office, and laundry/storage area! All appliances stay! (Seller reserves fridge in garage, freezer in basement)
Location
State IL
County Rock Island
Area Qcara Area
Direction South on RT. 67, East onto 9th St., South onto 6th St
Body of Water ***
Rooms
Basement Block, Finished, Full
Kitchen Breakfast Bar, Dining Informal, Eat-In Kitchen
Interior
Interior Features Ceiling Fan(s), Garage Door Opener(s), High Speed Internet, Solid Surface Counter
Heating Forced Air, Gas Water Heater, Central
Fireplaces Number 1
Fireplaces Type Gas Starter
Fireplace Y
Appliance Dishwasher, Disposal, Dryer, Microwave, Range/Oven, Refrigerator, Washer, Water Filtration System
Exterior
Exterior Feature Deck, Fenced Yard, Patio, Shed(s)
Garage Spaces 2.0
View true
Roof Type Shingle
Garage 1
Building
Lot Description Level
Faces South on RT. 67, East onto 9th St., South onto 6th St
Water Septic System, Shared Well
Architectural Style Split Foyer
Structure Type Brick Partial, Vinyl Siding
New Construction false
Schools
Elementary Schools Sherrard
Middle Schools Sherrard
High Schools Sherrard
Others
HOA Fee Include Maintenance/Well
Tax ID 23-02-404-007
Read Less Info
Want to know what your home might be worth? Contact us for a FREE valuation!

Our team is ready to help you sell your home for the highest possible price ASAP
"My job is to find and attract mastery-based agents to the office, protect the culture, and make sure everyone is happy! "






