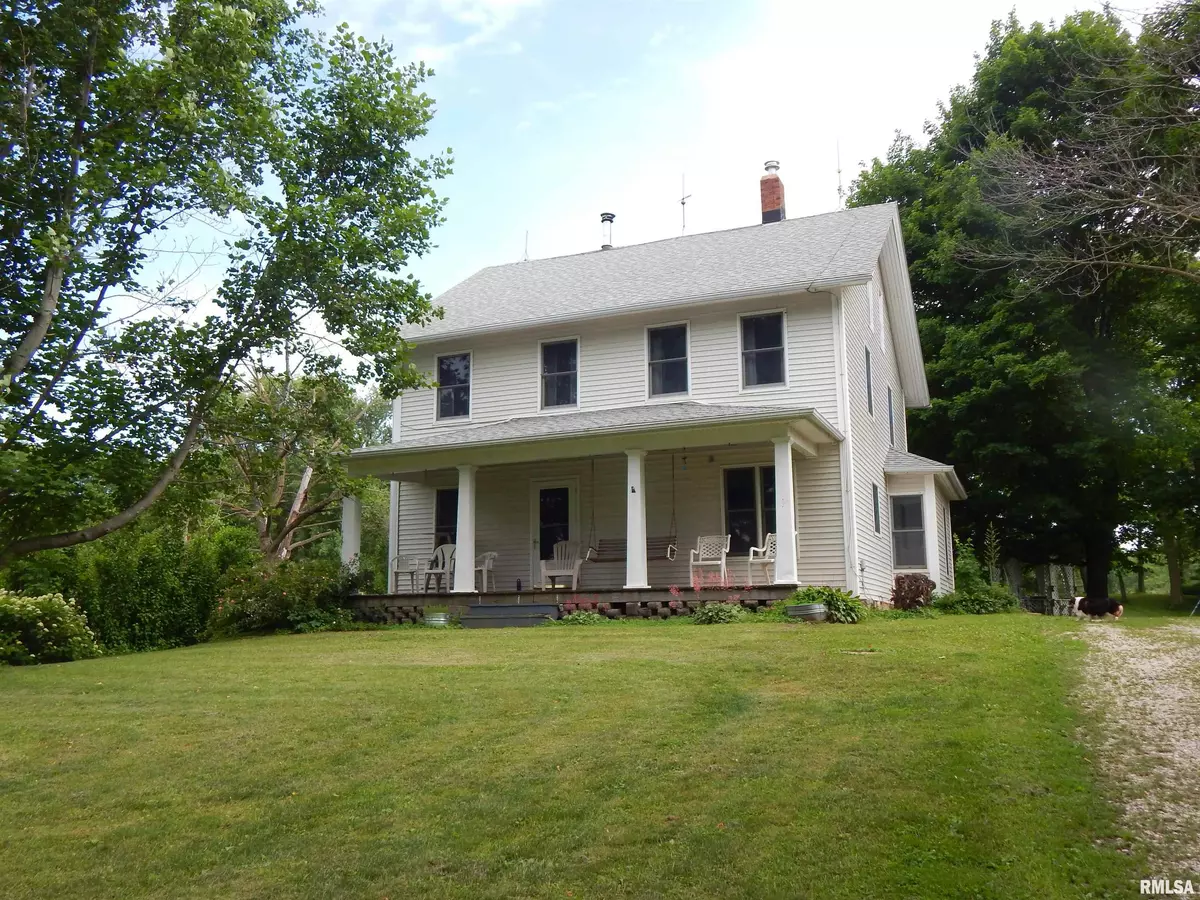$280,000
$280,000
For more information regarding the value of a property, please contact us for a free consultation.
3 Beds
2 Baths
1,872 SqFt
SOLD DATE : 07/26/2022
Key Details
Sold Price $280,000
Property Type Single Family Home
Sub Type Single Family Residence
Listing Status Sold
Purchase Type For Sale
Square Footage 1,872 sqft
Price per Sqft $149
MLS Listing ID QC4233903
Sold Date 07/26/22
Style Two Story
Bedrooms 3
Full Baths 2
Originating Board rmlsa
Year Built 1935
Annual Tax Amount $2,978
Tax Year 2020
Lot Size 9.610 Acres
Acres 9.61
Lot Dimensions 770x513x938x458
Property Description
9.6 acres of land with a 2 story farm house. Per seller the home was originally homesteaded in 1848, has timber frame construction with 8x8 beams constructed by mortice and tenon joints. There are 2 furnaces 1 running on LP gas and the other a wood-burning furnace. Approximately 3.5 acres of land are currently rented yearly by a farmer, 3 acres are wooded and meadow, and 3 with the buildings and yard. Included is a 30x40 building with electricity and water available. Kitchen, formal dining, living room and full bath on the main floor, upstairs are 3 bedrooms and the other full bath. The attic is floored and adds additional storage space. The laundry is on the main floor. The front porch is wide open to enjoy the summer breezes and the back porch is enclosed. Closing would need to be scheduled for June 30 or later to allow for the scheduled property auction. All contents of buildings and equipment to be sold at auction. Sold AS IS.
Location
State IL
County Rock Island
Area Qcara Area
Direction Route 84 to Fairfield Road
Body of Water ***
Rooms
Basement Stone/Rock
Kitchen Dining Formal, Eat-In Kitchen
Interior
Interior Features Attic Storage
Heating Propane, Wood, Propane Rented, No Cooling
Fireplace Y
Appliance Range/Oven
Exterior
Exterior Feature Outbuilding(s), Porch, Shed(s)
Garage Spaces 2.0
View true
Roof Type Shingle
Street Surface Other
Garage 1
Building
Lot Description Agricultural, Pasture, Wooded
Faces Route 84 to Fairfield Road
Water Private Well, Septic System
Architectural Style Two Story
Structure Type Vinyl Siding, Frame
New Construction false
Schools
Elementary Schools Riverdale
Middle Schools Riverdale
High Schools Riverdale
Others
Tax ID 05-18-300-001
Read Less Info
Want to know what your home might be worth? Contact us for a FREE valuation!

Our team is ready to help you sell your home for the highest possible price ASAP

"My job is to find and attract mastery-based agents to the office, protect the culture, and make sure everyone is happy! "






