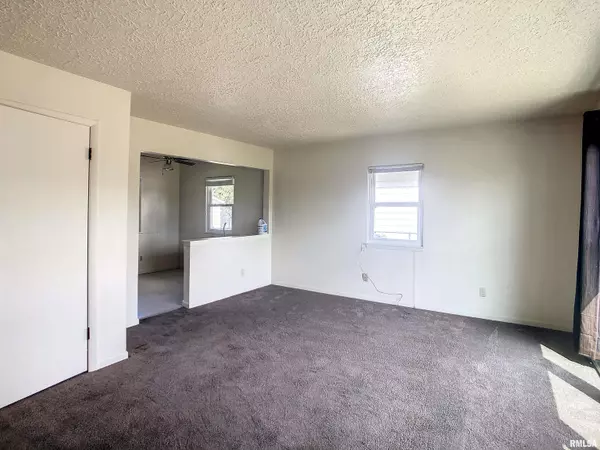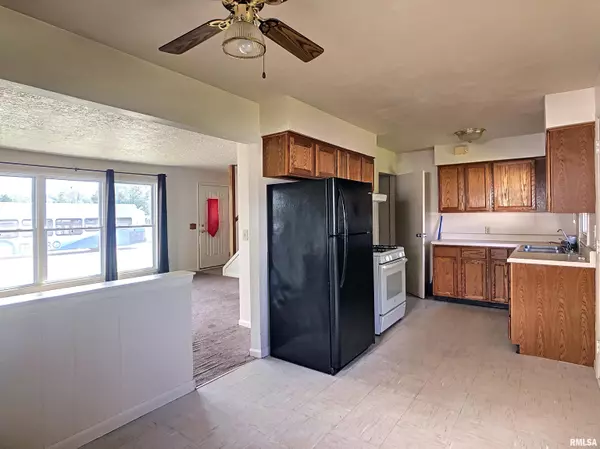$160,000
$160,000
For more information regarding the value of a property, please contact us for a free consultation.
2,016 SqFt
SOLD DATE : 09/30/2022
Key Details
Sold Price $160,000
Property Type Single Family Home
Sub Type Residential Income
Listing Status Sold
Purchase Type For Sale
Square Footage 2,016 sqft
Price per Sqft $79
Subdivision Hillbloom 3Rd Street
MLS Listing ID QC4236462
Sold Date 09/30/22
Originating Board rmlsa
Year Built 1964
Annual Tax Amount $5,034
Tax Year 2021
Lot Size 6,534 Sqft
Acres 0.15
Lot Dimensions 60X106
Property Description
Here is a great investment opportunity in the form of a side by side duplex in East Moline. Each unit has 3 bedrooms and 1 bath plus all of its own mechanicals and meters. Laundry hookups can be found in each unfinished basement. There are 2 parking spaces per unit. Both units are equipped with a stove and refrigerator in the eat-in kitchen. Both master bedrooms are spacious and have sliding glass doors that open to a balcony that overlooks the back yard. This property is located close to shopping and restaurants. Both units are currently vacant to offer ease of showing. Tenants have paid all utilities.
Location
State IL
County Rock Island
Area Qcara Area
Direction From Avenue of the Cities, North on Kennedy Dr., left on 41st Street, property on right
Body of Water ***
Rooms
Basement Block
Interior
Interior Features Cable Available
Heating Forced Air, Gas, Central, Gas Water Heater
Fireplace N
Laundry None, Units Hook-Ups
Exterior
View true
Roof Type Shingle
Street Surface Paved
Total Parking Spaces 2
Garage 1
Building
Lot Description Level
Faces From Avenue of the Cities, North on Kennedy Dr., left on 41st Street, property on right
Unit Features [{UnitTypeBedsTotal=3, UnitTypeType=Unit 1, RMA_FullBaths=1, RMA_HalfBaths=0, UnitTypeActualRent=850, RMA_NumberParking=2, RMA_NumberUncovered=2, RMA_FireplaceYN=N, RMA_NumberCovered=0}, {UnitTypeBedsTotal=3, UnitTypeType=Unit 2, RMA_FullBaths=1, RMA_HalfBaths=0, UnitTypeActualRent=850, RMA_NumberParking=2, RMA_NumberUncovered=2, RMA_FireplaceYN=N, RMA_NumberCovered=0}, {UnitTypeType=Unit 3}, {UnitTypeType=Unit 4}]
Water Public Sewer, Public
Structure Type Brick Partial, Vinyl Siding
New Construction false
Schools
High Schools United Township
Others
Tax ID 17-02-401-042
Read Less Info
Want to know what your home might be worth? Contact us for a FREE valuation!

Our team is ready to help you sell your home for the highest possible price ASAP
"My job is to find and attract mastery-based agents to the office, protect the culture, and make sure everyone is happy! "






