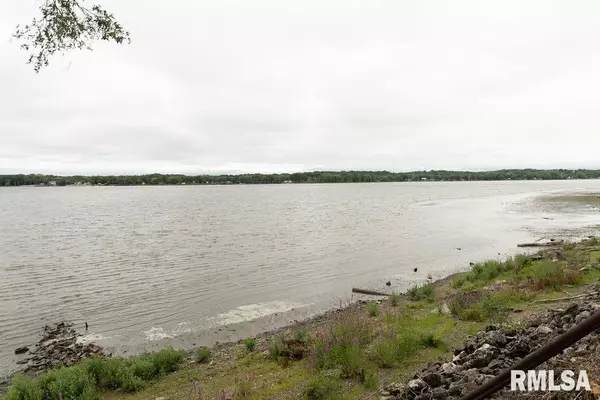$295,000
$303,000
2.6%For more information regarding the value of a property, please contact us for a free consultation.
3 Beds
4 Baths
2,290 SqFt
SOLD DATE : 10/03/2022
Key Details
Sold Price $295,000
Property Type Single Family Home
Sub Type Single Family Residence
Listing Status Sold
Purchase Type For Sale
Square Footage 2,290 sqft
Price per Sqft $128
Subdivision Myers
MLS Listing ID QC4235884
Sold Date 10/03/22
Style Ranch
Bedrooms 3
Full Baths 4
Originating Board rmlsa
Year Built 1943
Annual Tax Amount $3,393
Tax Year 2021
Lot Dimensions 106x102x93x104
Property Description
We're talking location, front and back decks, open living/dining, bedrooms with attached baths, lots of storage, garage space, extra parking, yard space, small town living, and a million dollar view. You'll be on the bike path across the street from the river. The master has built-ins, a window seat, a huge closet, and faces the river. The second bedroom also has a river view. This is one of those homes you drive by, wave at the people on the porch, and think about how lucky they are to live there. River frontage is approx 205X10 and has a separate parcel number. PDF is attached.
Location
State IL
County Rock Island
Area Qcara Area
Direction Hwy 84 to Hampton, N on 6th Street to 1st Avenue
Body of Water ***
Rooms
Basement Block, Finished, Full
Kitchen Breakfast Bar, Dining Informal, Dining/Living Combo, Eat-In Kitchen
Interior
Interior Features Bar, Cable Available, Garage Door Opener(s), Garden Tub, Skylight(s)
Heating Gas, Heating Systems - 2+, Cooling Systems - 2+, Central
Fireplaces Number 1
Fireplaces Type Gas Log, Living Room
Fireplace Y
Appliance Dishwasher, Disposal, Dryer, Microwave, Range/Oven, Refrigerator, Washer
Exterior
Exterior Feature Deck, Fenced Yard, Shed(s)
Garage Spaces 3.0
View true
Roof Type Shingle
Street Surface Paved
Garage 1
Building
Lot Description Level, River View
Faces Hwy 84 to Hampton, N on 6th Street to 1st Avenue
Water Public Sewer, Public, Sump Pump
Architectural Style Ranch
Structure Type Brick Partial, Vinyl Siding, Frame
New Construction false
Schools
Elementary Schools Hampton Elem
Middle Schools Hampton
High Schools United Township
Others
Tax ID 09-17-107-012
Read Less Info
Want to know what your home might be worth? Contact us for a FREE valuation!

Our team is ready to help you sell your home for the highest possible price ASAP

"My job is to find and attract mastery-based agents to the office, protect the culture, and make sure everyone is happy! "






