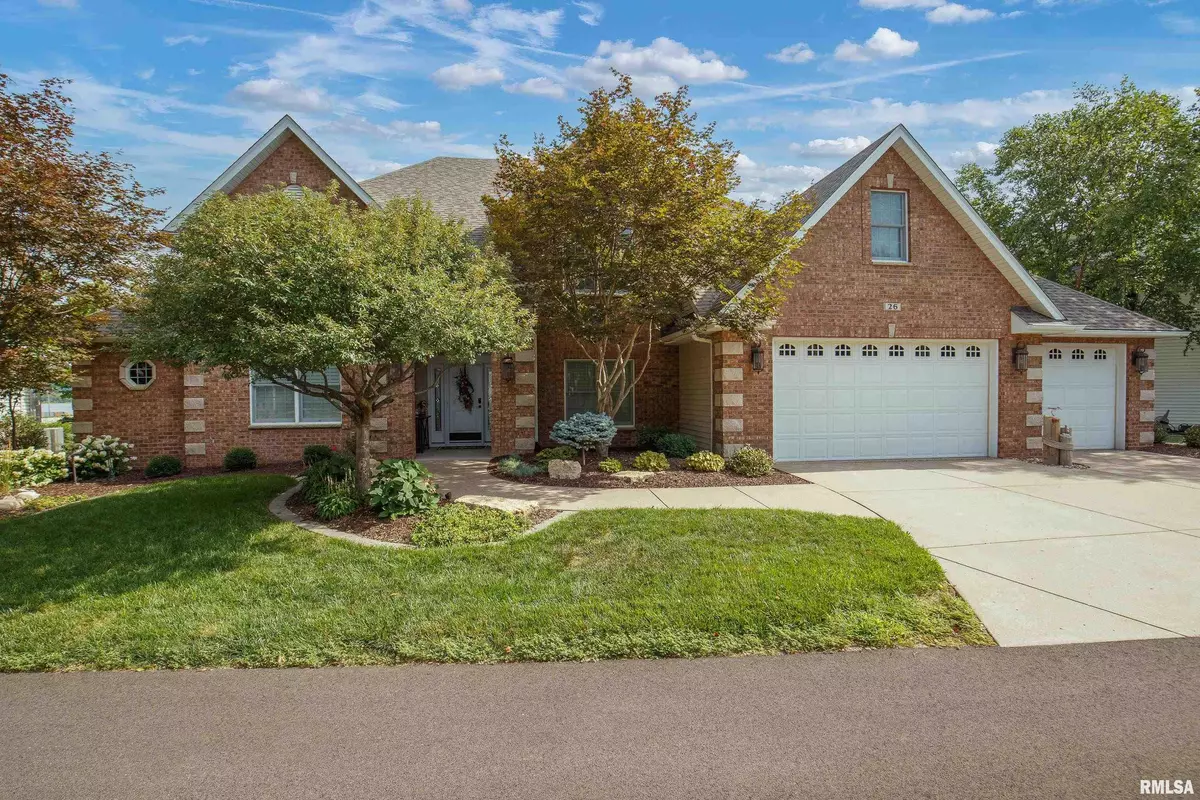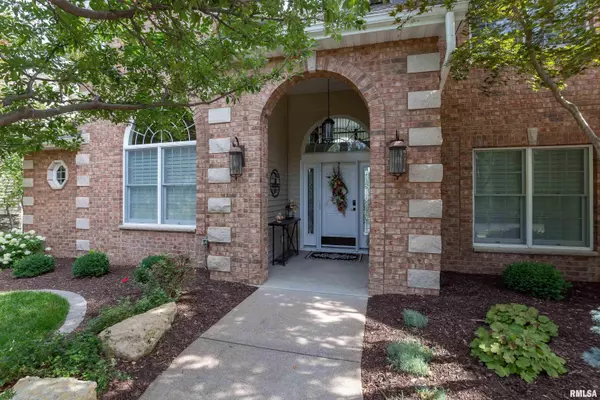$715,000
$725,000
1.4%For more information regarding the value of a property, please contact us for a free consultation.
4 Beds
3 Baths
3,658 SqFt
SOLD DATE : 10/13/2022
Key Details
Sold Price $715,000
Property Type Single Family Home
Sub Type Single Family Residence
Listing Status Sold
Purchase Type For Sale
Square Footage 3,658 sqft
Price per Sqft $195
Subdivision Villa Of Safe Harbor
MLS Listing ID QC4236122
Sold Date 10/13/22
Style Two Story
Bedrooms 4
Full Baths 2
Half Baths 1
Originating Board rmlsa
Year Built 2007
Annual Tax Amount $11,241
Tax Year 2021
Lot Size 7,840 Sqft
Acres 0.18
Lot Dimensions 121 x 106 x 67 x 63
Property Description
Paradise! Luxury vacation everyday in this Mississippi River Beauty in Hampton's Safe Harbor, a gated community. Magnificent view of the entire Harbor and Lock 14 from almost every room. No flood insurance required! This home sits on 2 lots with (2) 40' boat slips with power docks. Beautifully & professionally updated with no stone unturned: Kitchen with Quartz Counters, Italian Tile & New Appliances, Baths, Fireplace with Italian Tile, Furnace, A/C, Tankless Water Heater, Flooring, Fixtures, Lighting, Paint, Window Coverings, Larger Windows in 4 SSN Room, Mini Split, Deck, Invisible Fence, Exterior Lighting, Garage Floor Paint. Gutters buried and routed to the River, Harbor dredged 2021, even the road has been recently blacktopped. Paradise!
Location
State IL
County Rock Island
Area Qcara Area
Direction Route 84 to 9th St.
Body of Water ***
Rooms
Basement None
Kitchen Breakfast Bar, Dining Formal, Dining Informal, Island, Pantry
Interior
Interior Features Attic Storage, Blinds, Bar, Ceiling Fan(s), Vaulted Ceiling(s), Foyer - 2 Story, Garage Door Opener(s), Solid Surface Counter, Window Treatments
Heating Heating Systems - 2+, Forced Air, Central, Tankless Water Heater
Fireplaces Number 1
Fireplaces Type Gas Log, Great Room
Fireplace Y
Appliance Dishwasher, Dryer, Microwave, Range/Oven, Refrigerator, Washer
Exterior
Exterior Feature Dock, Deck, Porch, Replacement Windows
Garage Spaces 3.0
View true
Roof Type Shingle
Street Surface Paved, Private Road
Accessibility Roll-In Shower, Zero-Grade Entry
Handicap Access Roll-In Shower, Zero-Grade Entry
Garage 1
Building
Lot Description Cul-De-Sac, Lake View, Water Frontage
Faces Route 84 to 9th St.
Water Public Sewer, Public
Architectural Style Two Story
Structure Type Vinyl Siding
New Construction false
Schools
Elementary Schools Hampton Elem
Middle Schools Hampton
High Schools United Township
Others
HOA Fee Include Landscaping, Maintenance Grounds, Maintenance Road, Other, Snow Removal
Tax ID 09-08-307-051
Read Less Info
Want to know what your home might be worth? Contact us for a FREE valuation!

Our team is ready to help you sell your home for the highest possible price ASAP

"My job is to find and attract mastery-based agents to the office, protect the culture, and make sure everyone is happy! "






