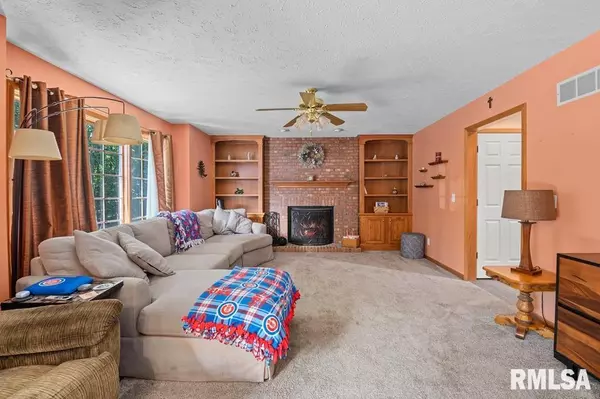$378,000
$385,000
1.8%For more information regarding the value of a property, please contact us for a free consultation.
5 Beds
4 Baths
3,200 SqFt
SOLD DATE : 11/04/2022
Key Details
Sold Price $378,000
Property Type Single Family Home
Sub Type Single Family Residence
Listing Status Sold
Purchase Type For Sale
Square Footage 3,200 sqft
Price per Sqft $118
Subdivision Byron Woods
MLS Listing ID QC4236224
Sold Date 11/04/22
Style Two Story
Bedrooms 5
Full Baths 3
Half Baths 1
HOA Fees $100
Originating Board rmlsa
Year Built 1995
Annual Tax Amount $8,024
Tax Year 2021
Lot Size 0.800 Acres
Acres 0.8
Lot Dimensions 210 x 170
Property Description
This home has been well taken care of and it shows! Updated LVP throughout, open kitchen to the living room and main level washer & dryer. Upstairs boasts a huge master bedroom with almost a 100sq ft of closet space. Master bath has a jetted tub & walk in shower. Downstairs is finished, with a walkout to the side yard and a full bath. The backyard is your own personal oasis with a inground pool, deck and water feature. The property also comes with the adjacent wooded lot and is just shy of 1 acre total. All SS appliances stay, and is in Riverdale School District!
Location
State IL
County Rock Island
Area Qcara Area
Direction Take hwy 84 to 94th Ave North. Turn left at the Methodist church.
Body of Water ***
Rooms
Basement Poured
Kitchen Dining Formal, Eat-In Kitchen, Island
Interior
Interior Features Attic Storage, Cable Available, Garage Door Opener(s), Jetted Tub
Heating Forced Air, Central
Fireplaces Number 1
Fireplaces Type Living Room, Wood Burning
Fireplace Y
Appliance Dishwasher, Dryer, Range/Oven, Refrigerator, Washer, Water Softener Owned
Exterior
Exterior Feature Deck, Fenced Yard, Pool In Ground
Garage Spaces 3.0
View true
Roof Type Shingle
Street Surface Paved
Garage 1
Building
Lot Description Cul-De-Sac, Level, Wooded
Faces Take hwy 84 to 94th Ave North. Turn left at the Methodist church.
Water Public Sewer, Public
Architectural Style Two Story
Structure Type Vinyl Siding
New Construction false
Schools
High Schools Riverdale
Others
Tax ID 05-19-201-044
Read Less Info
Want to know what your home might be worth? Contact us for a FREE valuation!

Our team is ready to help you sell your home for the highest possible price ASAP

"My job is to find and attract mastery-based agents to the office, protect the culture, and make sure everyone is happy! "






