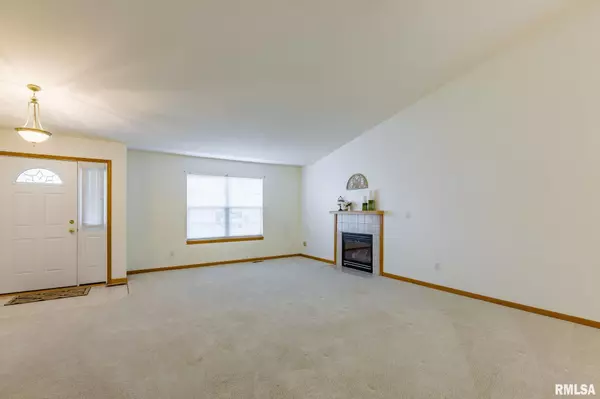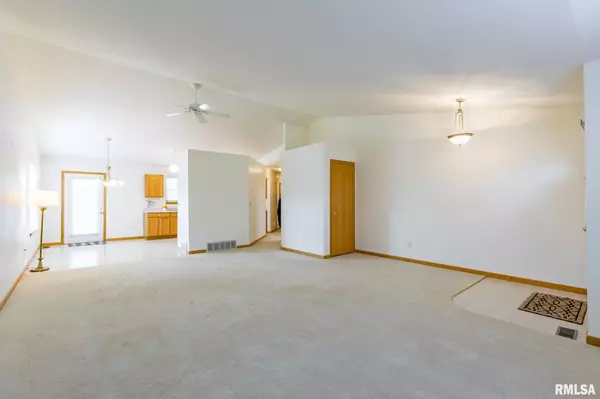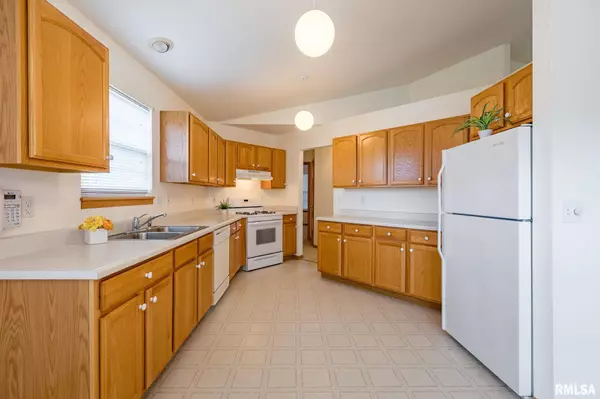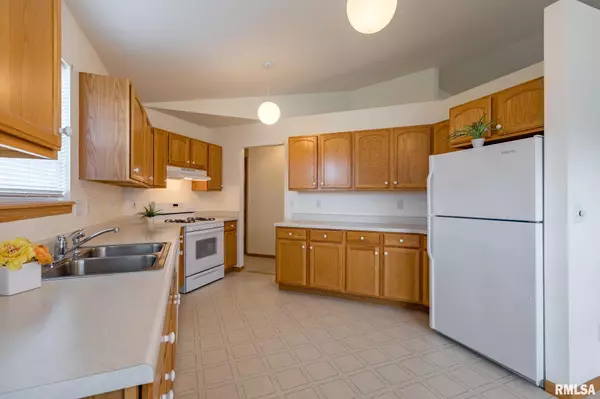$249,500
$250,000
0.2%For more information regarding the value of a property, please contact us for a free consultation.
3 Beds
2 Baths
1,510 SqFt
SOLD DATE : 12/22/2022
Key Details
Sold Price $249,500
Property Type Single Family Home
Sub Type Single Family Residence
Listing Status Sold
Purchase Type For Sale
Square Footage 1,510 sqft
Price per Sqft $165
Subdivision Orchard Park
MLS Listing ID QC4239092
Sold Date 12/22/22
Style Ranch
Bedrooms 3
Full Baths 2
Originating Board rmlsa
Year Built 1998
Annual Tax Amount $3,830
Tax Year 2021
Lot Dimensions 80x140x78x140
Property Description
Wonderful RANCH HOME – 3 bedroom, 2 bath with ATTACHED 3 CAR GARAGE! This home features an OPEN FLOOR PLAN, CATHEDRAL CEILINGS, and a LARGE LIVING ROOM with cozy gas fireplace. MASTER BEDROOM ENSUITE with MASTER BATH and WALK-IN CLOSET. MAIN LEVEL LAUNDRY, full basement with EGRESS WINDOW and rough-in for a bathroom. WHOLE HOUSE GENERATOR. Per Seller approx. dates: Roof 2015, Furnace and A/C 2013, Generator 2017.
Location
State IL
County Rock Island
Area Qcara Area
Direction Rt 84 to E on 4th St to S on 8th Ave
Rooms
Basement Egress Window(s), Full
Kitchen Dining Informal
Interior
Interior Features Blinds, Cable Available, Vaulted Ceiling(s), Garage Door Opener(s)
Heating Gas, Forced Air, Gas Water Heater, Central, Generator
Fireplaces Number 1
Fireplaces Type Gas Log, Living Room
Fireplace Y
Appliance Dishwasher, Disposal, Dryer, Hood/Fan, Range/Oven, Refrigerator
Exterior
Exterior Feature Patio
Garage Spaces 3.0
View true
Roof Type Shingle
Street Surface Paved
Garage 1
Building
Lot Description Level
Faces Rt 84 to E on 4th St to S on 8th Ave
Water Public Sewer, Public, Sump Pump
Architectural Style Ranch
Structure Type Vinyl Siding
New Construction false
Schools
Elementary Schools Hampton Elem
Middle Schools Hampton
High Schools United Township
Others
Tax ID 09-17-311-009
Read Less Info
Want to know what your home might be worth? Contact us for a FREE valuation!

Our team is ready to help you sell your home for the highest possible price ASAP
"My job is to find and attract mastery-based agents to the office, protect the culture, and make sure everyone is happy! "






