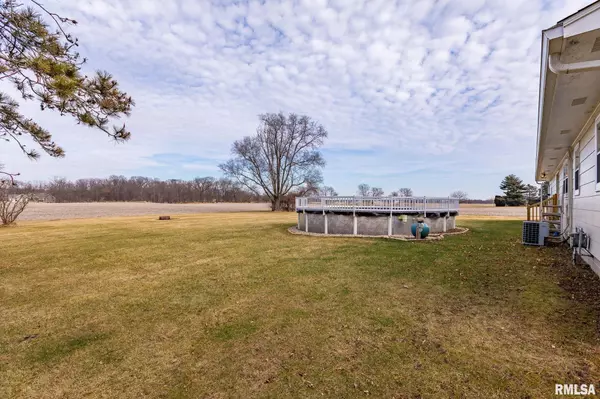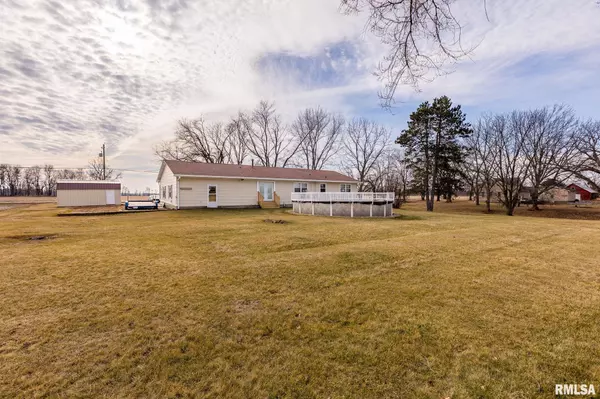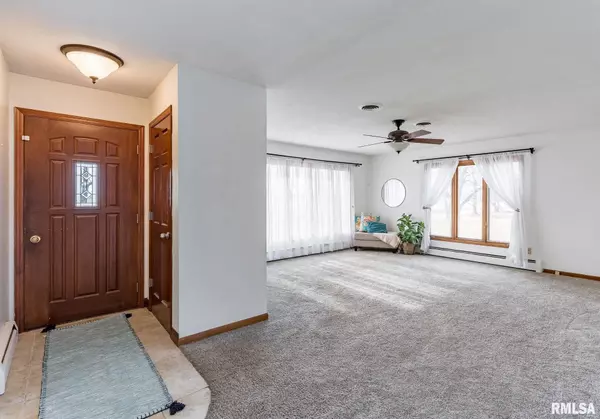$254,950
$259,900
1.9%For more information regarding the value of a property, please contact us for a free consultation.
4 Beds
2 Baths
2,988 SqFt
SOLD DATE : 02/27/2023
Key Details
Sold Price $254,950
Property Type Single Family Home
Sub Type Single Family Residence
Listing Status Sold
Purchase Type For Sale
Square Footage 2,988 sqft
Price per Sqft $85
MLS Listing ID QC4239881
Sold Date 02/27/23
Style Ranch
Bedrooms 4
Full Baths 1
Half Baths 1
Originating Board rmlsa
Year Built 1968
Annual Tax Amount $3,405
Tax Year 2022
Lot Size 1.000 Acres
Acres 1.0
Lot Dimensions 43,560
Property Description
Looking for privacy, nature and a pool ? I have the house for you! Ranch 4 bedroom 2 bath house on 1 acre with an attached 2 car garage and a large 9ft shed. As per the seller updated kitchen with granite countertops and new appliances. Basement consists of a bar, rec area, family room, non-conforming 4th bedroom or office and laundry. Great for entertaining or hanging out with the family. New septic is being installed. All measurements to be verified by buyers or buyer's agent.
Location
State IL
County Rock Island
Area Qcara Area
Zoning Residential
Direction 84 North turn right on 12th St.
Rooms
Basement Finished, Full
Kitchen Dining Informal, Island
Interior
Interior Features Garage Door Opener(s), Solid Surface Counter
Heating Baseboard, Hot Water, Central
Fireplaces Number 1
Fireplaces Type Gas Starter, Recreation Room
Fireplace Y
Appliance Dishwasher, Dryer, Microwave, Range/Oven, Refrigerator, Washer, Water Softener Owned
Exterior
Exterior Feature Pool Above Ground, Shed(s)
Garage Spaces 2.0
View true
Roof Type Shingle
Street Surface Paved
Garage 1
Building
Lot Description Level
Faces 84 North turn right on 12th St.
Water Private Well, Septic System, Sump Pump
Architectural Style Ranch
Structure Type Other, Vinyl Siding, Wood Siding
New Construction false
Schools
High Schools Riverdale
Others
Tax ID 0901300012
Read Less Info
Want to know what your home might be worth? Contact us for a FREE valuation!

Our team is ready to help you sell your home for the highest possible price ASAP

"My job is to find and attract mastery-based agents to the office, protect the culture, and make sure everyone is happy! "






