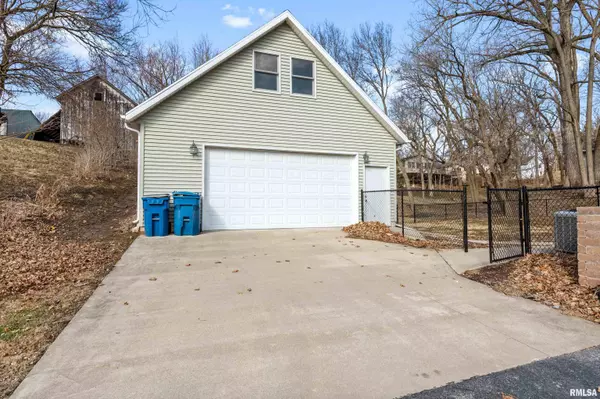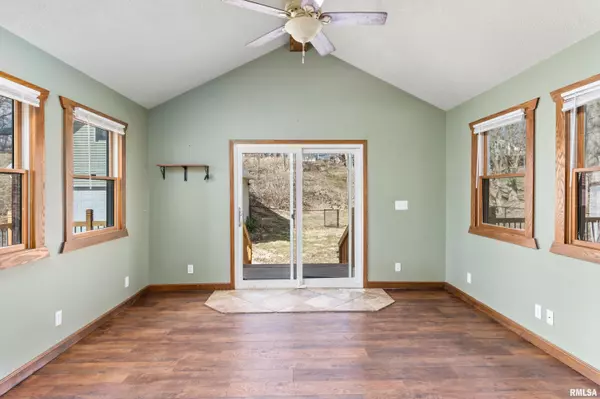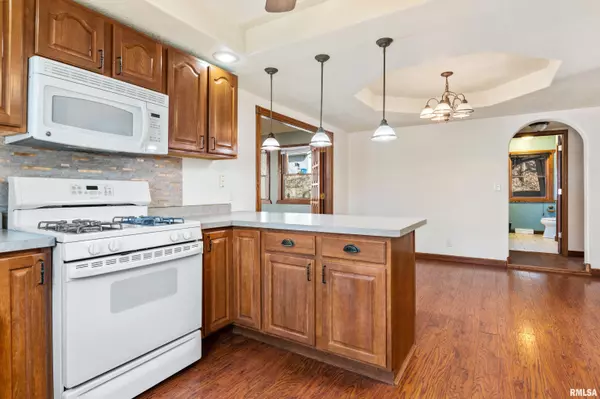$255,000
$240,000
6.3%For more information regarding the value of a property, please contact us for a free consultation.
4 Beds
3 Baths
2,388 SqFt
SOLD DATE : 04/07/2023
Key Details
Sold Price $255,000
Property Type Single Family Home
Sub Type Single Family Residence
Listing Status Sold
Purchase Type For Sale
Square Footage 2,388 sqft
Price per Sqft $106
Subdivision Belcher & Sigsworth
MLS Listing ID QC4241017
Sold Date 04/07/23
Style Two Story
Bedrooms 4
Full Baths 3
Originating Board rmlsa
Year Built 1950
Annual Tax Amount $3,212
Tax Year 2021
Lot Dimensions 90x147x90x147
Property Description
Welcome to this beautiful four bedroom three bath home that is ready for you to move in today! Some of it's wonderful features include: built in dining room cabinetry, trayed ceilings, breakfast bar, solid wood doors, arched doorways, spacious bedrooms, main level laundry, fenced in yard, large deck with covered jacuzzi, patio and a two car garage (radiant heated floors) with walk up storage. There is a partially finished walk out basement with additional storage. The master bedroom is 27x13 and has a large bathroom with a jetted tub. This house sits on a large partially wooded lot close to downtown Port Byron. Offers will be reviewed Friday March 10th at 10:00 AM.
Location
State IL
County Rock Island
Area Qcara Area
Direction South High Street, East on Cherry
Rooms
Basement Partial, Walk Out
Kitchen Breakfast Bar, Dining Informal, Eat-In Kitchen, Pantry
Interior
Interior Features Ceiling Fan(s), Vaulted Ceiling(s), Hot Tub, Jetted Tub
Heating Gas, Heating Systems - 2+, Forced Air, Gas Water Heater, Cooling Systems - 2+
Fireplace Y
Appliance Dishwasher, Disposal, Dryer, Hood/Fan, Microwave, Range/Oven, Refrigerator
Exterior
Exterior Feature Deck, Hot Tub, Patio
Garage Spaces 2.0
View true
Roof Type Shingle
Garage 1
Building
Lot Description Other, Wooded
Faces South High Street, East on Cherry
Water Public Sewer, Public
Architectural Style Two Story
Structure Type Block, Vinyl Siding
New Construction false
Schools
High Schools Riverdale
Others
Tax ID 04-25-215-017
Read Less Info
Want to know what your home might be worth? Contact us for a FREE valuation!

Our team is ready to help you sell your home for the highest possible price ASAP

"My job is to find and attract mastery-based agents to the office, protect the culture, and make sure everyone is happy! "






