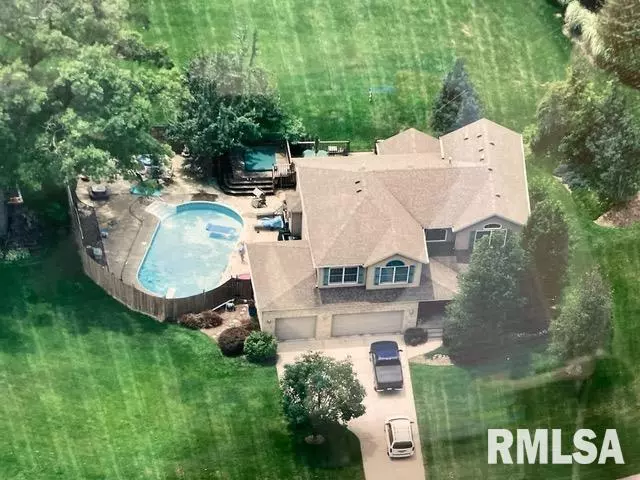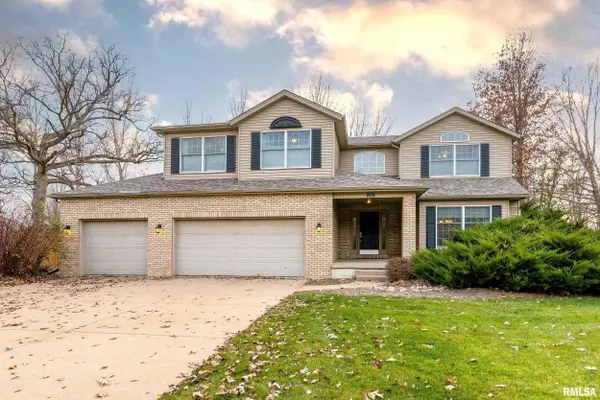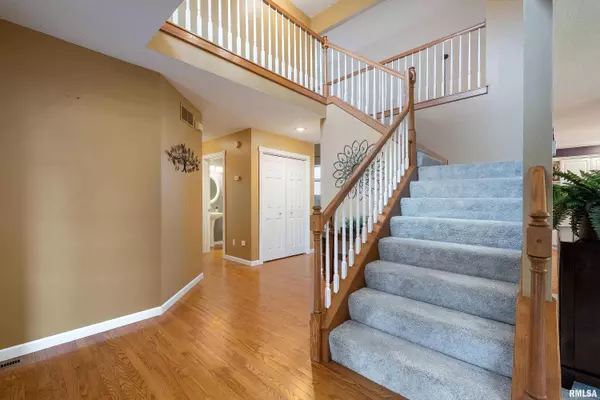$425,000
$449,900
5.5%For more information regarding the value of a property, please contact us for a free consultation.
6 Beds
4 Baths
4,230 SqFt
SOLD DATE : 04/28/2023
Key Details
Sold Price $425,000
Property Type Single Family Home
Sub Type Single Family Residence
Listing Status Sold
Purchase Type For Sale
Square Footage 4,230 sqft
Price per Sqft $100
Subdivision Lake View Estates
MLS Listing ID QC4238770
Sold Date 04/28/23
Style Two Story
Bedrooms 6
Full Baths 3
Half Baths 1
Originating Board rmlsa
Year Built 1997
Annual Tax Amount $9,464
Tax Year 2021
Lot Size 1.520 Acres
Acres 1.52
Lot Dimensions 226x254x269x211
Property Description
Here is a stunning 6 bedroom, 3 1/2 bath home located in Lake View Estates subdivision with an inground pool, deck, screened porch and large backyard. You are greeted with hardwood flooring as you enter the front door. To the right is a formal dining room or a living room, whichever you prefer! The hardwood flooring continues into the lovely eat-in kitchen while the great room has brand new carpet. You'll find main floor laundry area and half bath! The great room has a gas fireplace, built-in cabinets and cathedral ceilings! You're sure to love the updated kitchen with solid surface countertops, stainless steel appliances and access to the screened-in porch and deck. The upper level hosts the master en suite and 3 guest bedrooms along with another full bath, all with brand new carpeting! The finished basement has 30 x 14 rec room, a 5th bedroom with a full bath and a 6th bedroom that was used as a workout room. There's also a ton of storage space! This is fabulous home for any buyer! Seller encourages Back up offers!!
Location
State IL
County Rock Island
Area Qcara Area
Direction From 84, head East on 94th Ave N, North on 228th St N, Left on Lake View Dr to house
Rooms
Basement Daylight, Egress Window(s), Finished, Full
Kitchen Breakfast Bar, Eat-In Kitchen, Island
Interior
Interior Features Ceiling Fan(s), Vaulted Ceiling(s), Garage Door Opener(s), Jetted Tub, Solid Surface Counter, Window Treatments
Heating Gas, Forced Air, Gas Water Heater, Central Air, Generator
Fireplaces Number 1
Fireplaces Type Gas Starter, Gas Log, Living Room
Fireplace Y
Appliance Dishwasher, Disposal, Dryer, Microwave, Range/Oven, Refrigerator, Washer, Water Filtration System
Exterior
Exterior Feature Deck, Fenced Yard, Patio, Pool In Ground, Screened Patio
Garage Spaces 3.0
View true
Roof Type Shingle
Garage 1
Building
Lot Description Level
Faces From 84, head East on 94th Ave N, North on 228th St N, Left on Lake View Dr to house
Foundation Poured Concrete
Water Public, Septic System, Sump Pump
Architectural Style Two Story
Structure Type Frame, Aluminum Siding, Brick Partial
New Construction false
Schools
High Schools Riverdale
Others
Tax ID 05-19-207-007
Read Less Info
Want to know what your home might be worth? Contact us for a FREE valuation!

Our team is ready to help you sell your home for the highest possible price ASAP

"My job is to find and attract mastery-based agents to the office, protect the culture, and make sure everyone is happy! "






