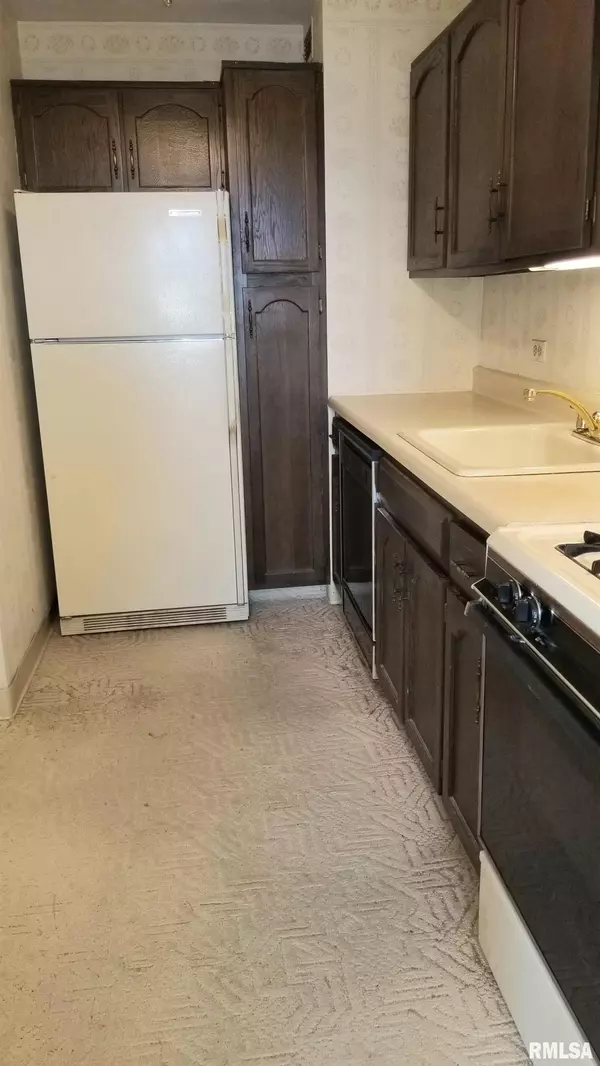$38,000
$42,500
10.6%For more information regarding the value of a property, please contact us for a free consultation.
1 Bed
1 Bath
821 SqFt
SOLD DATE : 05/05/2023
Key Details
Sold Price $38,000
Property Type Condo
Sub Type Attached Condo
Listing Status Sold
Purchase Type For Sale
Square Footage 821 sqft
Price per Sqft $46
Subdivision Summit Ridge Condos
MLS Listing ID QC4239703
Sold Date 05/05/23
Bedrooms 1
Full Baths 1
Originating Board rmlsa
Year Built 1969
Annual Tax Amount $722
Tax Year 2021
Lot Dimensions Common
Property Description
Nice sized living room, large windows with great views of the downtown area. This 1 bedroom, 1 bath has loads of potential. The large bedroom has access to the main bath, dual closets with lights, and large windows for great views and allows a lot of light. There is a shared laundry room just a few steps from this unit. The HOA covers heat, water, gas, A/C, sewer, laundry machine usage and trash. The owner covers their own electric. Enjoy the fitness room, billiards room, meeting room, library area and in-ground pool. Resort living at its best! On site manager PLUS attached heated garage cost is $60 per month. This is an estate, sold as is. All appliances stay.
Location
State IL
County Rock Island
Area Qcara Area
Direction 7th Steet, turn E to driveway, park in visitors parking area
Rooms
Basement None
Kitchen Dining/Living Combo
Interior
Interior Features Blinds, Cable Available, Ceiling Fan(s)
Heating Gas, Hot Water, Central Air
Fireplace Y
Appliance Dishwasher, Hood/Fan, Range/Oven, Refrigerator
Exterior
Exterior Feature Patio, Pool In Ground
Garage Spaces 1.0
View true
Roof Type Other
Street Surface Paved
Accessibility Elevator
Handicap Access Elevator
Garage 1
Building
Lot Description Sloped, Wooded
Faces 7th Steet, turn E to driveway, park in visitors parking area
Story 1
Water Public Sewer, Public
Level or Stories 1
Structure Type Concrete
New Construction false
Schools
High Schools United Township
Others
HOA Fee Include Maintenance Grounds, Manager On-Site, Pool, Snow Removal
Tax ID 08-36-145-041
Read Less Info
Want to know what your home might be worth? Contact us for a FREE valuation!

Our team is ready to help you sell your home for the highest possible price ASAP
"My job is to find and attract mastery-based agents to the office, protect the culture, and make sure everyone is happy! "






