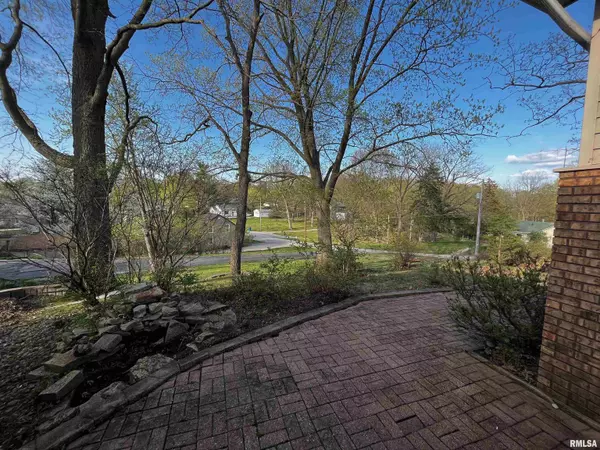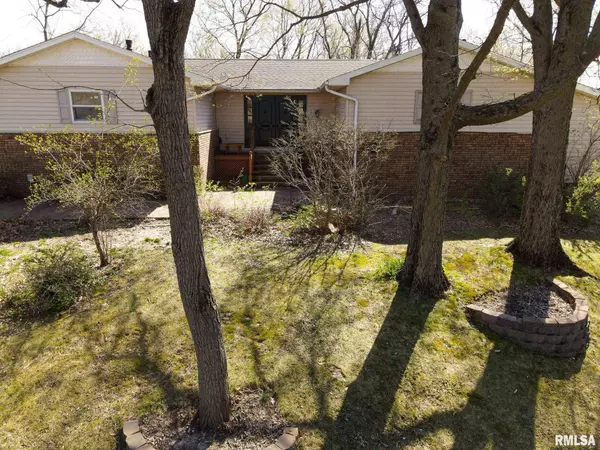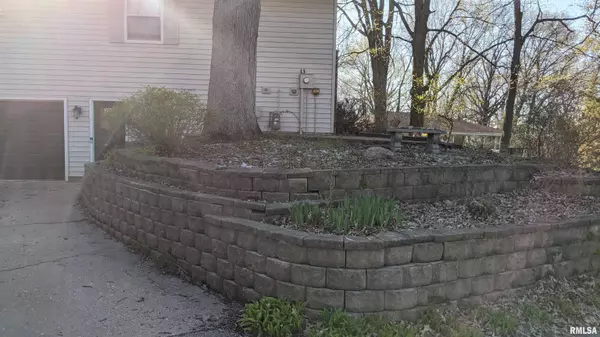$240,000
$248,000
3.2%For more information regarding the value of a property, please contact us for a free consultation.
4 Beds
3 Baths
2,959 SqFt
SOLD DATE : 06/23/2023
Key Details
Sold Price $240,000
Property Type Single Family Home
Sub Type Single Family Residence
Listing Status Sold
Purchase Type For Sale
Square Footage 2,959 sqft
Price per Sqft $81
MLS Listing ID QC4241988
Sold Date 06/23/23
Style Raised Ranch
Bedrooms 4
Full Baths 2
Half Baths 1
Originating Board rmlsa
Year Built 1978
Annual Tax Amount $4,791
Tax Year 2021
Lot Dimensions 70x228x70x228
Property Description
MOTIVATED SELLERS! This beautiful 1978 build raised ranch has so much to offer! Roof, Windows, Water Heater and Appliances new in 2019. Furnace new in 2016. When you come through the front door, you'll notice a lovely open concept living/dining/kitchen. There is a lot of detailed woodwork throughout the main level, handcrafted by the first owner. Take in the partial river views from multiple locations; sunroom off the kitchen, back deck, and side screened in porch. There are 3 bedrooms and a full bathroom on the main floor. The primary bedroom has an attached 1/2 bathroom and two large closets. The spacious kitchen has granite counter-tops, skylights, large island, and GE appliances included. Downstairs you’ll find another nonconforming bedroom, combination laundry room and another full bath with a Sauna to enjoy! There is a large rec room in the basement that also features a beautiful built-in entertainment center and desk! There is a large 16'x22' workshop/storage room with exterior entrance. This property has a fenced backyard and mature landscaping! Schedule a showing today with your Realtor before it's gone!
Location
State IL
County Rock Island
Area Qcara Area
Direction North on 84, take a right onto Cherry St., another right onto Bluff St., continue to end of st on the right hand side.
Rooms
Basement Finished
Kitchen Dining Formal, Dining Informal, Island
Interior
Interior Features Ceiling Fan(s), Vaulted Ceiling(s), Sauna, Skylight(s)
Heating Gas, Forced Air, Gas Water Heater, Central Air
Fireplaces Type Master Bedroom, Recreation Room
Fireplace Y
Appliance Dishwasher, Microwave, Range/Oven, Refrigerator, Water Softener Owned
Exterior
Exterior Feature Deck, Screened Patio, Replacement Windows
Garage Spaces 1.0
View true
Roof Type Shingle
Street Surface Paved
Garage 1
Building
Lot Description Sloped
Faces North on 84, take a right onto Cherry St., another right onto Bluff St., continue to end of st on the right hand side.
Foundation Poured Concrete
Water Public Sewer, Public
Architectural Style Raised Ranch
Structure Type Frame, Brick Partial, Vinyl Siding
New Construction false
Schools
High Schools Riverdale
Others
Tax ID 04-25-400-012
Read Less Info
Want to know what your home might be worth? Contact us for a FREE valuation!

Our team is ready to help you sell your home for the highest possible price ASAP

"My job is to find and attract mastery-based agents to the office, protect the culture, and make sure everyone is happy! "






