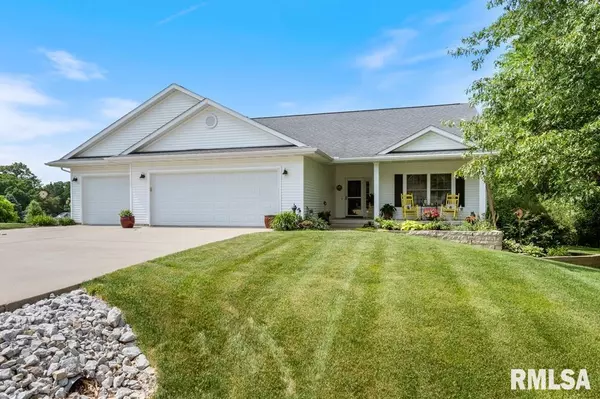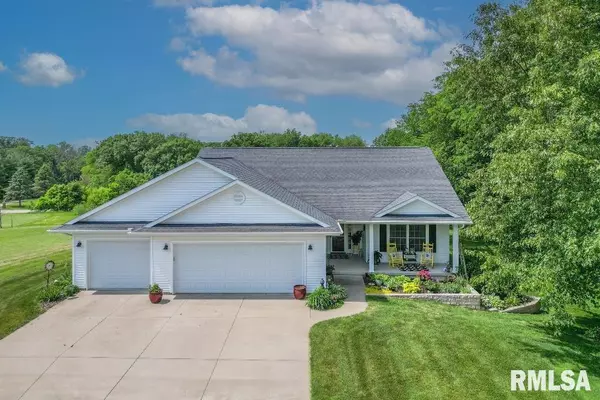$380,000
$375,000
1.3%For more information regarding the value of a property, please contact us for a free consultation.
3 Beds
3 Baths
1,625 SqFt
SOLD DATE : 07/14/2023
Key Details
Sold Price $380,000
Property Type Single Family Home
Sub Type Single Family Residence
Listing Status Sold
Purchase Type For Sale
Square Footage 1,625 sqft
Price per Sqft $233
Subdivision Byron Woods
MLS Listing ID QC4243247
Sold Date 07/14/23
Style Ranch
Bedrooms 3
Full Baths 3
HOA Fees $200
Originating Board rmlsa
Year Built 2012
Annual Tax Amount $5,938
Tax Year 2022
Lot Size 1.200 Acres
Acres 1.2
Lot Dimensions 330x183
Property Description
This Hazelwood custom built home sits on 1+ acre in the desirable Byron Woods addition. Everything has been taken care of inside out and it shows! You have an easy zero entry, with wide ADA compliant doorways throughout. The open floor offers lots of natural light and all the latest upgrades. HW floors, soft close kitchen cabinetry, quartz countertops, vaulted ceilings, and Pella windows to name a few. Off of the attached 3 car garage, you'll find office space, a large pantry, and main floor laundry. The other side of the house offers a primary bedroom/bath with an additional bedroom and full bath. The walkout basement has LVP flooring and finished walls, the sellers are offering an allowance back at closing so the buyers can finish the basement ceiling however they choose. This property is in the Riverdale School District and is wired with fiber optic internet!
Location
State IL
County Rock Island
Area Qcara Area
Direction Take Hwy 84 to 94th Ave north. Turn right on 228th street, take a left on Parkway Drive. (Byron Woods Addition)
Rooms
Basement Full, Walk Out
Kitchen Breakfast Bar, Dining Informal, Island
Interior
Interior Features Blinds, Ceiling Fan(s), Garage Door Opener(s), High Speed Internet, Window Treatments
Heating Electric, Gas, Forced Air, Gas Water Heater, Central Air, Generator
Fireplaces Number 1
Fireplaces Type Gas Starter, Gas Log, Living Room
Fireplace Y
Appliance Dishwasher, Disposal, Dryer, Range/Oven, Refrigerator, Washer
Exterior
Exterior Feature Irrigation System, Porch
Garage Spaces 3.0
View true
Roof Type Shingle
Street Surface Paved
Accessibility Doors, Level, Roll-In Shower, Wide Doorways, Wide Hallways, Zero-Grade Entry
Handicap Access Doors, Level, Roll-In Shower, Wide Doorways, Wide Hallways, Zero-Grade Entry
Garage 1
Building
Lot Description Wooded
Faces Take Hwy 84 to 94th Ave north. Turn right on 228th street, take a left on Parkway Drive. (Byron Woods Addition)
Foundation Concrete
Water Public, Septic System
Architectural Style Ranch
Structure Type Frame, Vinyl Siding
New Construction false
Schools
High Schools Riverdale
Others
Tax ID 05-19-208-001
Read Less Info
Want to know what your home might be worth? Contact us for a FREE valuation!

Our team is ready to help you sell your home for the highest possible price ASAP
"My job is to find and attract mastery-based agents to the office, protect the culture, and make sure everyone is happy! "






