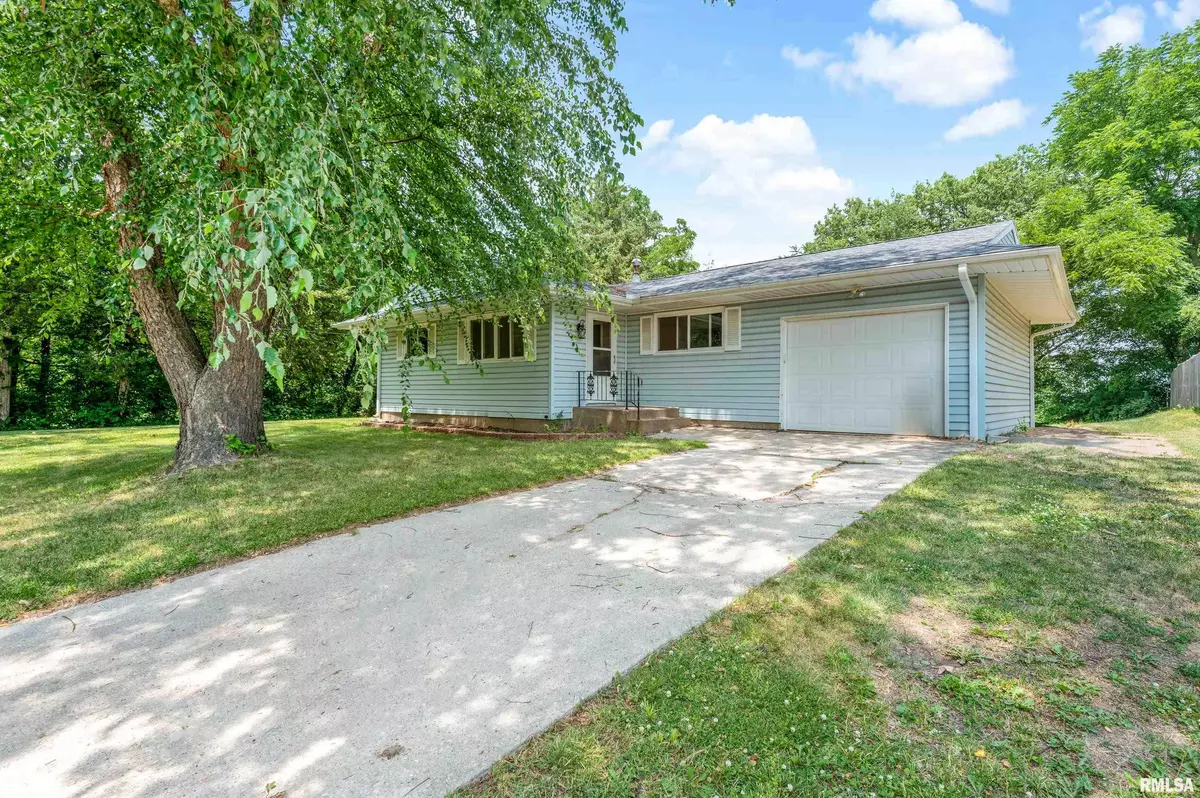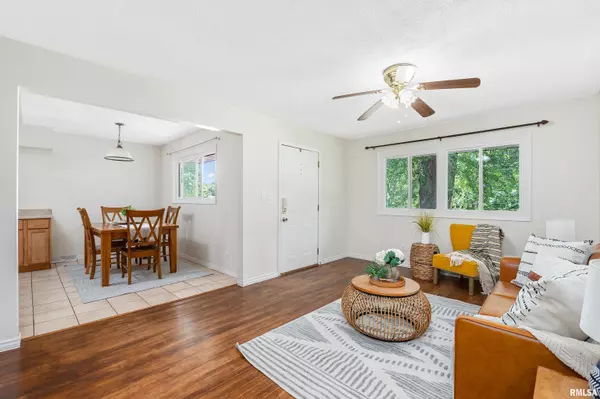$137,000
$130,000
5.4%For more information regarding the value of a property, please contact us for a free consultation.
3 Beds
2 Baths
1,032 SqFt
SOLD DATE : 08/08/2023
Key Details
Sold Price $137,000
Property Type Single Family Home
Sub Type Single Family Residence
Listing Status Sold
Purchase Type For Sale
Square Footage 1,032 sqft
Price per Sqft $132
Subdivision Cliff Heights
MLS Listing ID QC4243918
Sold Date 08/08/23
Style Ranch
Bedrooms 3
Full Baths 1
Half Baths 1
Originating Board rmlsa
Year Built 1964
Annual Tax Amount $2,619
Tax Year 2022
Lot Size 0.392 Acres
Acres 0.392
Lot Dimensions 92x139x144x160
Property Description
Move in ready ranch home for sale in a no through traffic neighborhood - Sitting on the Silvis & Carbon Cliff city lines, with quick access to Interstate 80 & Conveniently located less than 5 minutes from grocery shopping, restaurants & Eagle Ridge School district (Pre-K to 8th Grade). The main level kitchen & living room are large and open to allow great space to entertain. Enjoy meal prepping with plenty of counter space & stainless steel appliances (that stay for the new buyer!) The main level is complete with 3 bedrooms & 2 bathrooms - including an en suite ½ bath off the primary bedroom. The unfinished basement is ready for you to make it your own - with space for an additional bedroom, living space, AND additional storage! Washer & Dryer to remain for the new buyers. Enjoy the summer evenings on your wooden deck overlooking the peaceful backyard. Updates & Ages of utilities: water heater (2019), A/C & Furnace (2012), waterproof basement w/ 2 sump pumps.
Location
State IL
County Rock Island
Area Qcara Area
Zoning Residential
Direction RT 84 to Valley View Dr. to Cliff Drive
Rooms
Basement Full
Kitchen Dining Informal
Interior
Interior Features Cable Available
Heating Gas, Forced Air, Gas Water Heater, Central Air
Fireplace Y
Appliance Dishwasher, Dryer, Range/Oven, Refrigerator, Washer
Exterior
Exterior Feature Deck
Garage Spaces 1.0
View true
Roof Type Shingle
Street Surface Paved
Garage 1
Building
Lot Description Level
Faces RT 84 to Valley View Dr. to Cliff Drive
Water Public Sewer, Public, Sump Pump
Architectural Style Ranch
Structure Type Vinyl Siding
New Construction false
Schools
High Schools United Township
Others
Tax ID 18-04-101-047
Read Less Info
Want to know what your home might be worth? Contact us for a FREE valuation!

Our team is ready to help you sell your home for the highest possible price ASAP
"My job is to find and attract mastery-based agents to the office, protect the culture, and make sure everyone is happy! "






