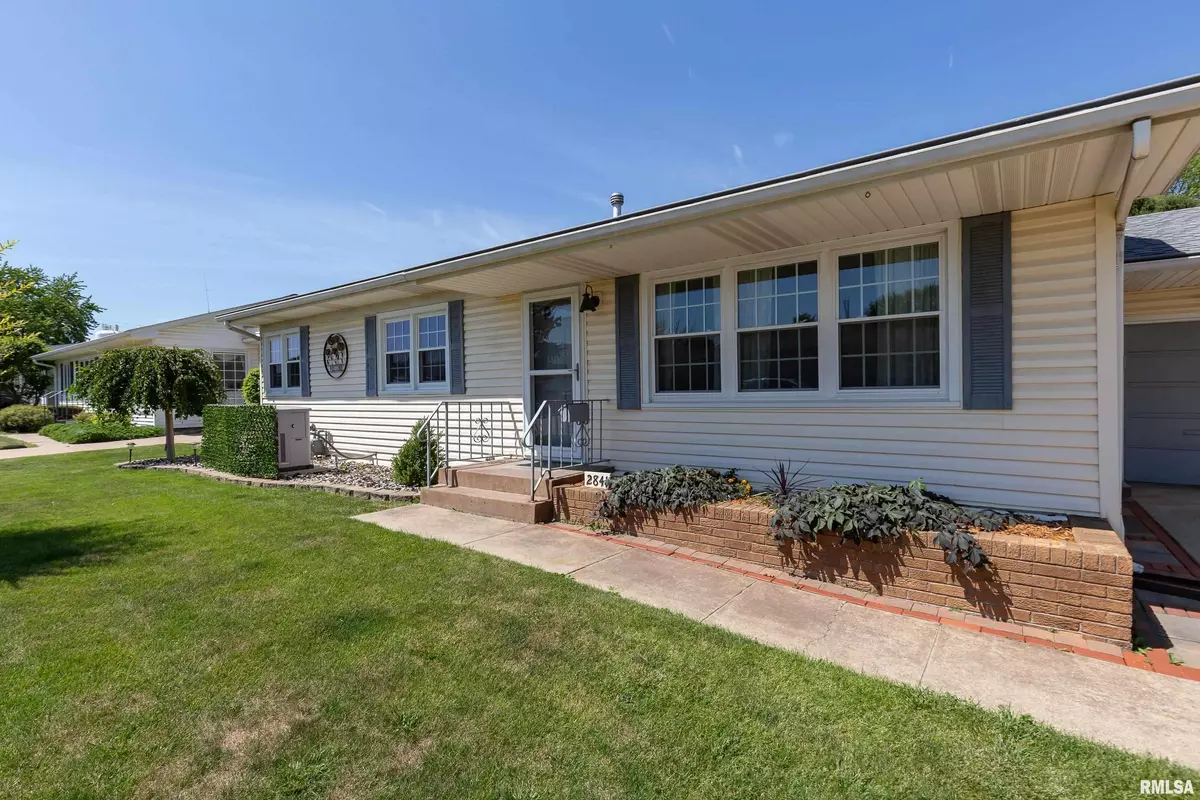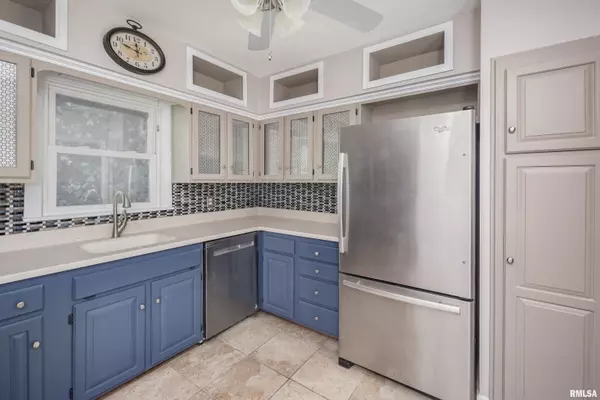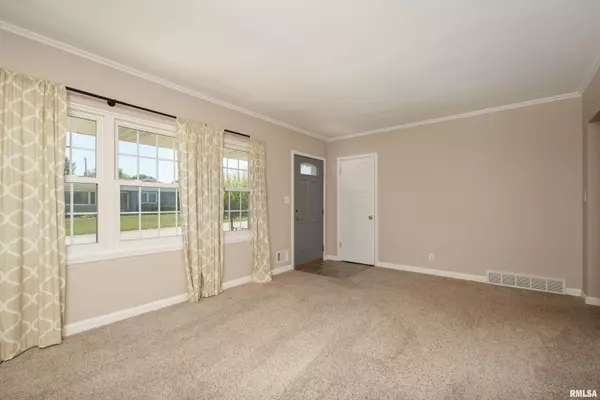$200,000
$184,900
8.2%For more information regarding the value of a property, please contact us for a free consultation.
3 Beds
2 Baths
2,184 SqFt
SOLD DATE : 08/23/2023
Key Details
Sold Price $200,000
Property Type Single Family Home
Sub Type Single Family Residence
Listing Status Sold
Purchase Type For Sale
Square Footage 2,184 sqft
Price per Sqft $91
Subdivision Klingbiel
MLS Listing ID QC4245070
Sold Date 08/23/23
Style Ranch
Bedrooms 3
Full Baths 2
Originating Board rmlsa
Year Built 1953
Tax Year 2022
Lot Size 6,969 Sqft
Acres 0.16
Lot Dimensions 70x100
Property Description
Welcome to this STUNNING, updated (3 ) bedroom (2) bath home conveniently located within walking distance to schools. This charming residence offers a delightful blend of modern amenities that are sure to impress. Step inside and be captivated by the beautifully updated kitchen, featuring a stylish backsplash that adds a touch of elegance. The formal dining room provides the perfect space for hosting dinner parties or enjoying meals with loved ones. The family room offers a cozy retreat where you can unwind after a long day. You will find (3) generously sized bedrooms, each adorned with gorgeous hardwood floors. The main level and basement bathrooms have recently been updated and boast elegant tile work. The basement is a true gem, with a finished layout that includes a second bathroom, a huge recreation room, a workshop for your DIY projects, and a convenient storage room to keep everything organized. One of the highlights of this home is the family room, which opens up to a beautifully landscaped and fully fenced yard. This outdoor space is perfect for entertaining guests, or simply relaxing in the serenity of nature. In addition the property features a (1) car attached garage and is equipped with a whole house generator ensuring that you'll never be left in the dark during power outages. Other updates include replacement windows, basement waterproofing & roof 2018. Don't miss the opportunity to make this your dream home!!!
Location
State IL
County Rock Island
Area Qcara Area
Zoning Residential
Direction 30th Ave to 8th St go (N) to property
Rooms
Basement Finished, Full
Kitchen Dining Formal
Interior
Heating Gas, Forced Air, Central Air, Generator
Fireplace Y
Appliance Dishwasher, Microwave, Range/Oven, Refrigerator
Exterior
Exterior Feature Fenced Yard, Patio, Shed(s)
Garage Spaces 1.0
View true
Roof Type Shingle
Garage 1
Building
Lot Description Level
Faces 30th Ave to 8th St go (N) to property
Foundation Block
Water Public Sewer, Public
Architectural Style Ranch
Structure Type Frame, Vinyl Siding
New Construction false
Schools
Elementary Schools Ridgewood
Middle Schools Glenview
High Schools United Township
Others
Tax ID 08-36-317-052
Read Less Info
Want to know what your home might be worth? Contact us for a FREE valuation!

Our team is ready to help you sell your home for the highest possible price ASAP
"My job is to find and attract mastery-based agents to the office, protect the culture, and make sure everyone is happy! "






