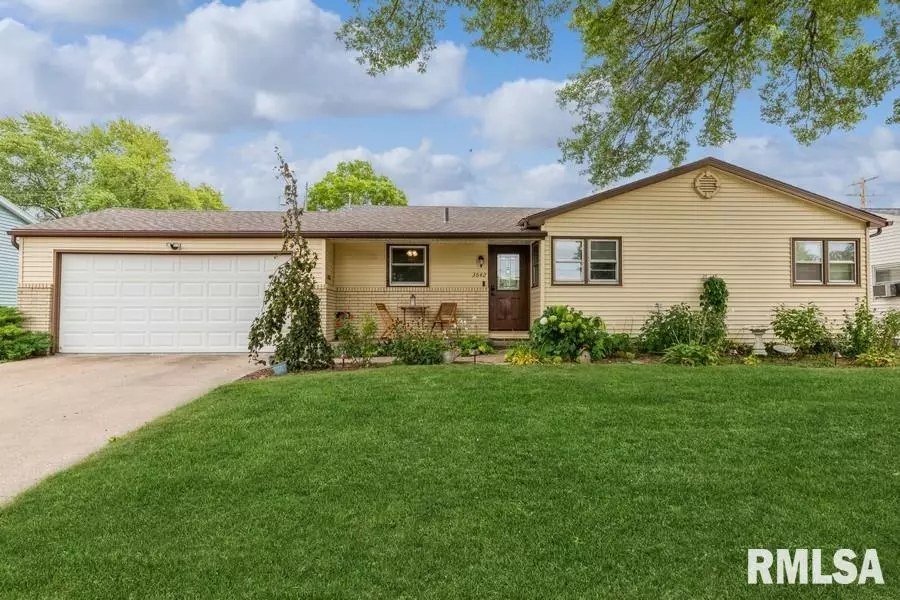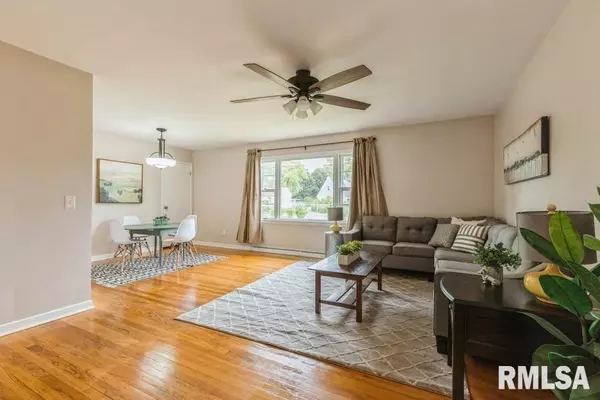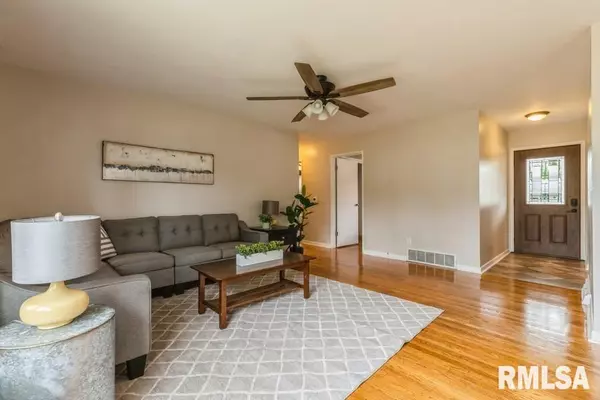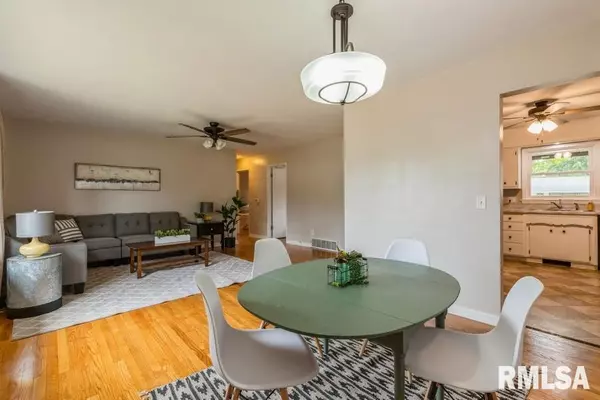$192,500
$175,000
10.0%For more information regarding the value of a property, please contact us for a free consultation.
4 Beds
2 Baths
1,792 SqFt
SOLD DATE : 10/06/2023
Key Details
Sold Price $192,500
Property Type Single Family Home
Sub Type Single Family Residence
Listing Status Sold
Purchase Type For Sale
Square Footage 1,792 sqft
Price per Sqft $107
Subdivision Seven Hills
MLS Listing ID QC4246193
Sold Date 10/06/23
Style Ranch
Bedrooms 4
Full Baths 2
Originating Board rmlsa
Year Built 1959
Annual Tax Amount $3,228
Tax Year 2022
Lot Dimensions 76x118
Property Description
Introducing this charming ranch-style home with three spacious bedrooms on the main floor and an updated bathroom featuring a double vanity. Step inside and be greeted by beautiful hardwood floors that flow seamlessly throughout the formal dining and living room combo. The large, level, fenced-in yard provides a perfect outdoor oasis. It offers a patio, raised garden beds, blueberry, and raspberry bushes. But that's not all! Venture downstairs to the finished basement, where you'll find a generously sized rec room, a fourth non-conforming bedroom, a second full bathroom, and plenty of storage space. This home offers the perfect blend of style and functionality. Located in a central and convenient location, you'll appreciate being within walking distance to schools, restaurants, and shopping. Don't miss the opportunity to make this fantastic property your new home!
Location
State IL
County Rock Island
Area Qcara Area
Direction 7th St, E on 38th Ave, Left on 7 1/2th St
Rooms
Basement Partially Finished
Kitchen Dining/Living Combo, Eat-In Kitchen
Interior
Interior Features Cable Available
Heating Gas, Forced Air, Central Air
Fireplace Y
Appliance Dishwasher, Disposal, Hood/Fan, Refrigerator
Exterior
Exterior Feature Fenced Yard, Patio, Replacement Windows, Shed(s)
Garage Spaces 2.0
View true
Roof Type Shingle
Garage 1
Building
Lot Description Level
Faces 7th St, E on 38th Ave, Left on 7 1/2th St
Foundation Block
Water Public Sewer, Public
Architectural Style Ranch
Structure Type Block, Aluminum Siding
New Construction false
Schools
Elementary Schools Ridgewood
Middle Schools Glenview
High Schools United Township
Others
Tax ID 17-01-121-018
Read Less Info
Want to know what your home might be worth? Contact us for a FREE valuation!

Our team is ready to help you sell your home for the highest possible price ASAP
"My job is to find and attract mastery-based agents to the office, protect the culture, and make sure everyone is happy! "






