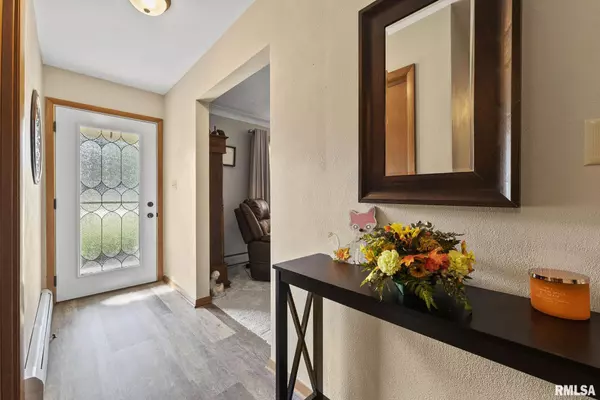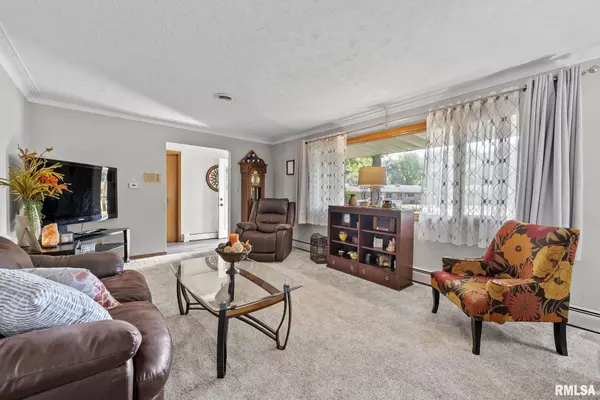$290,000
$295,000
1.7%For more information regarding the value of a property, please contact us for a free consultation.
3 Beds
3 Baths
3,110 SqFt
SOLD DATE : 10/18/2023
Key Details
Sold Price $290,000
Property Type Single Family Home
Sub Type Single Family Residence
Listing Status Sold
Purchase Type For Sale
Square Footage 3,110 sqft
Price per Sqft $93
Subdivision Hampton Bluff
MLS Listing ID QC4246472
Sold Date 10/18/23
Style Ranch
Bedrooms 3
Full Baths 3
Originating Board rmlsa
Year Built 1967
Tax Year 2022
Lot Size 0.910 Acres
Acres 0.91
Lot Dimensions 261x293x273x42
Property Description
Spacious ALL BRICK RANCH, nestled in a beautiful park like setting. This 3 bedroom, 3 bath home features a gorgeous updated kitchen, complete with hard surface counters, ample cabinetry, breakfast bar, and is open to the cozy family room with a fireplace and 3 season room. You will fall in love with the sprawling basement with a huge rec room and large picture window for plenty of light PLUS a walk out to the back yard. Check out the very cool retro wet bar and kitchenette! There is a full bath and 2 large storage areas in the basement and another fireplace. Main level laundry, attached 2 car garage, and a patio area just off of the laundry room. This home is a great place for entertaining!
Location
State IL
County Rock Island
Area Qcara Area
Direction Rt 84 to Hubbard Rd to 8th St to 14th Ave Ct
Rooms
Basement Daylight, Finished, Walk Out
Kitchen Breakfast Bar, Dining Informal, Eat-In Kitchen
Interior
Interior Features Bar, Cable Available, Ceiling Fan(s), Garage Door Opener(s), Radon Mitigation System, Solid Surface Counter, Wet Bar, Window Treatments
Heating Gas, Baseboard, Hot Water, Gas Water Heater
Fireplaces Number 2
Fireplaces Type Family Room, Gas Starter, Recreation Room, Wood Burning
Fireplace Y
Appliance Dishwasher, Dryer, Hood/Fan, Range/Oven, Refrigerator, Washer, Water Softener Owned
Exterior
Exterior Feature Porch/3-Season, Shed(s)
Garage Spaces 2.0
View true
Roof Type Shingle
Street Surface Paved
Garage 1
Building
Lot Description Cul-De-Sac, Level, Ravine, Wooded
Faces Rt 84 to Hubbard Rd to 8th St to 14th Ave Ct
Water Public Sewer, Public
Architectural Style Ranch
Structure Type Brick
New Construction false
Schools
Elementary Schools Hampton Elem
Middle Schools Hampton
High Schools United Township
Others
Tax ID 09-17-209-055
Read Less Info
Want to know what your home might be worth? Contact us for a FREE valuation!

Our team is ready to help you sell your home for the highest possible price ASAP
"My job is to find and attract mastery-based agents to the office, protect the culture, and make sure everyone is happy! "






