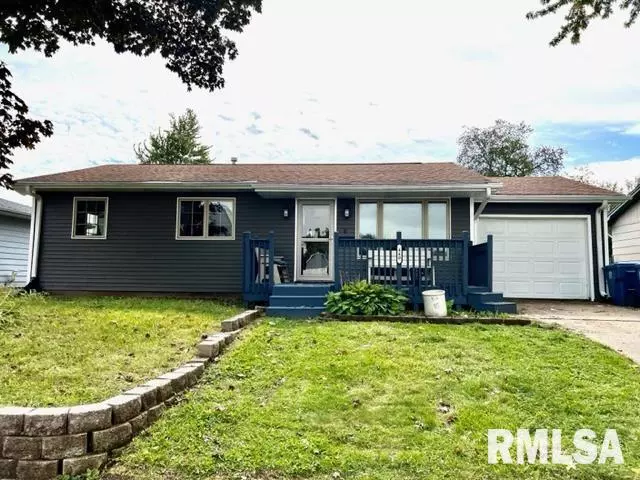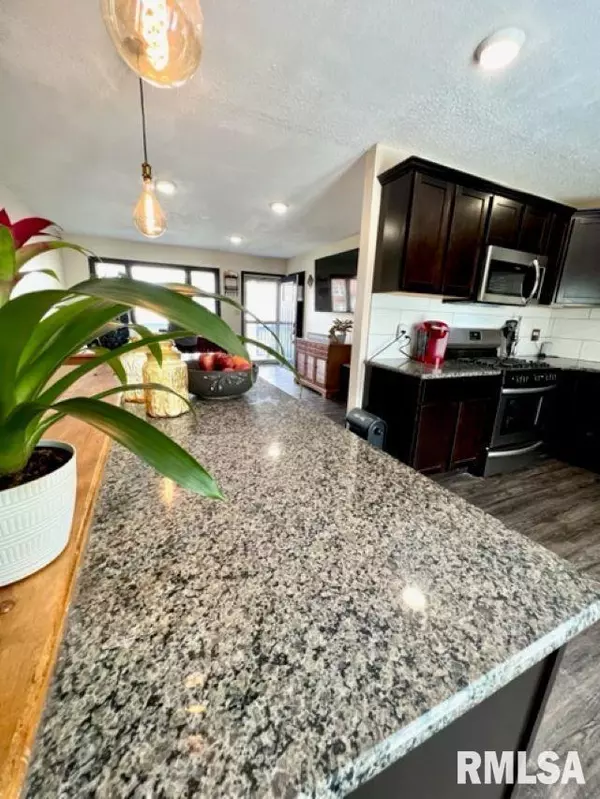$104,000
$109,000
4.6%For more information regarding the value of a property, please contact us for a free consultation.
4 Beds
1 Bath
1,414 SqFt
SOLD DATE : 11/08/2023
Key Details
Sold Price $104,000
Property Type Single Family Home
Sub Type Single Family Residence
Listing Status Sold
Purchase Type For Sale
Square Footage 1,414 sqft
Price per Sqft $73
Subdivision West Lawn
MLS Listing ID QC4247228
Sold Date 11/08/23
Style Ranch
Bedrooms 4
Full Baths 1
Originating Board rmlsa
Year Built 1964
Annual Tax Amount $3,605
Tax Year 2022
Lot Dimensions 137 x 64
Property Description
This is a home you must see! 4 bedrooms, 1 bath home with over 1,400 square feet of living space. Step into the front door to new vinyl plank flooring 2018 in the living room and kitchen. Updated kitchen in 2018 with new granite counter tops, ceramic tile back splash and all new appliances. LED recess lighting was all added at that time as well. New patio door added in 2018 out to a patio slab in the back yard, shed and fenced in yard. The three main level bedrooms are a good size and have large closets. Wait until you see the updated bathroom and tiled shower all done 2018. When you make your way to the basement you will notice a nice living room area and through the barn doors a large Master Bedroom with egress window! Sump Pump was installed to drain inside perimeter. Furnace, air conditional and roof all done in 2012. Windows were installed 2005 and the water heater is only 2 years old. New Vinyl siding and gutters 2018! Great house – schedule a tour today!
Location
State IL
County Rock Island
Area Qcara Area
Direction Avenue of the cities to North on Kennedy Dr, East on 34th Avenue.
Rooms
Basement Egress Window(s), Full, Partially Finished
Kitchen Dining Informal, Eat-In Kitchen
Interior
Interior Features Cable Available, Garage Door Opener(s)
Heating Gas, Forced Air, Gas Water Heater, Central Air
Fireplace Y
Appliance Disposal, Dryer, Microwave, Range/Oven, Refrigerator, Washer
Exterior
Exterior Feature Fenced Yard, Patio, Replacement Windows, Shed(s)
Garage Spaces 1.0
View true
Roof Type Shingle
Street Surface Paved
Garage 1
Building
Lot Description Level
Faces Avenue of the cities to North on Kennedy Dr, East on 34th Avenue.
Foundation Block
Water Public Sewer, Public, Sump Pump
Architectural Style Ranch
Structure Type Frame,Vinyl Siding
New Construction false
Schools
Elementary Schools Ridgewood
Middle Schools Glenview
High Schools United Township
Others
Tax ID 17-01-109-017
Read Less Info
Want to know what your home might be worth? Contact us for a FREE valuation!

Our team is ready to help you sell your home for the highest possible price ASAP
"My job is to find and attract mastery-based agents to the office, protect the culture, and make sure everyone is happy! "






