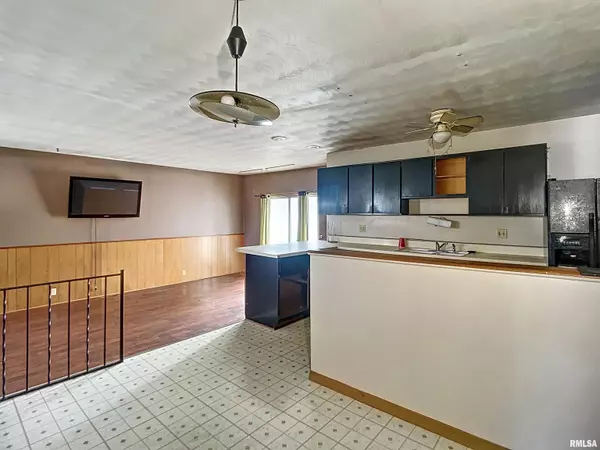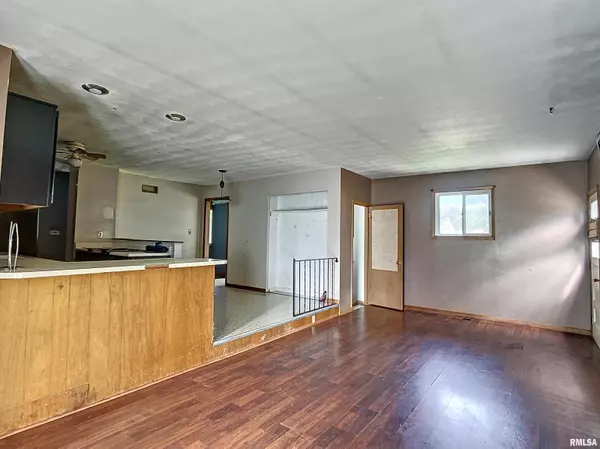$102,500
$109,900
6.7%For more information regarding the value of a property, please contact us for a free consultation.
3 Beds
2 Baths
1,971 SqFt
SOLD DATE : 11/14/2023
Key Details
Sold Price $102,500
Property Type Single Family Home
Sub Type Single Family Residence
Listing Status Sold
Purchase Type For Sale
Square Footage 1,971 sqft
Price per Sqft $52
Subdivision Millbrook
MLS Listing ID QC4245532
Sold Date 11/14/23
Style Ranch
Bedrooms 3
Full Baths 1
Half Baths 1
Originating Board rmlsa
Year Built 1966
Annual Tax Amount $4,500
Tax Year 2022
Lot Size 8,276 Sqft
Acres 0.19
Lot Dimensions 70X121
Property Description
Location, Location, Location! Over 1900 finished sq ft, 3BR, 2 BA jewel that you have been waiting for! This beauty needs someone with vision to come in and make it shine like new again. Great yard, garage, and partially finished basement in this nice ranch with tons of potential. Lots of equity gain here! Possible 4th bedroom in basement.
Location
State IL
County Rock Island
Area Qcara Area
Direction From Avenue of the Cities; North on Kennedy Drive; Right on 34th St; South on 3rd St A to home
Rooms
Basement Partially Finished
Kitchen Eat-In Kitchen
Interior
Interior Features Ceiling Fan(s)
Heating Gas, Forced Air, Gas Water Heater, Central Air
Fireplace Y
Appliance Dryer, Refrigerator, Washer
Exterior
Exterior Feature Patio
Garage Spaces 1.0
View true
Roof Type Shingle
Street Surface Paved
Garage 1
Building
Lot Description Level
Faces From Avenue of the Cities; North on Kennedy Drive; Right on 34th St; South on 3rd St A to home
Foundation Stone
Water Public Sewer, Public
Architectural Style Ranch
Structure Type Frame,Aluminum Siding,Brick Partial
New Construction false
Schools
High Schools United Township
Others
Tax ID 17-02-227-012
Read Less Info
Want to know what your home might be worth? Contact us for a FREE valuation!

Our team is ready to help you sell your home for the highest possible price ASAP
"My job is to find and attract mastery-based agents to the office, protect the culture, and make sure everyone is happy! "






