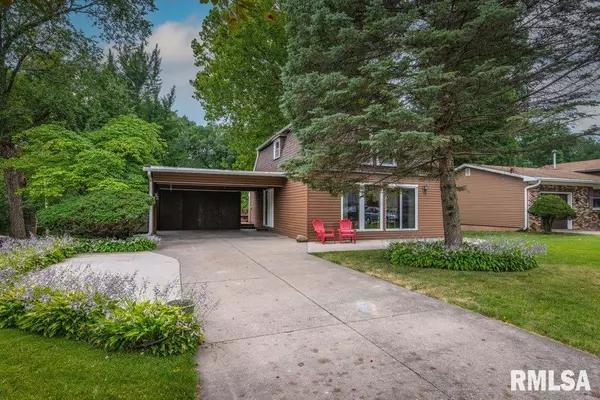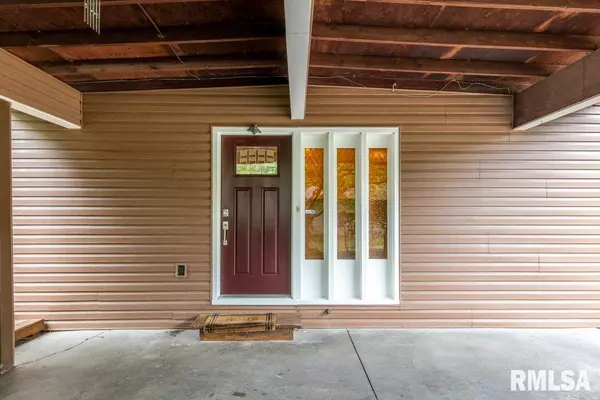$175,000
$175,000
For more information regarding the value of a property, please contact us for a free consultation.
3 Beds
2 Baths
1,728 SqFt
SOLD DATE : 12/11/2023
Key Details
Sold Price $175,000
Property Type Single Family Home
Sub Type Single Family Residence
Listing Status Sold
Purchase Type For Sale
Square Footage 1,728 sqft
Price per Sqft $101
Subdivision Hampton Park
MLS Listing ID QC4246228
Sold Date 12/11/23
Style Two Story
Bedrooms 3
Full Baths 1
Half Baths 1
Originating Board rmlsa
Year Built 1962
Annual Tax Amount $4,070
Tax Year 2022
Lot Size 0.740 Acres
Acres 0.74
Lot Dimensions 32,210
Property Description
BACK ACTIVE DUE TO BUYERS FINANCING! Welcome to Hampton Village ... This lovely, unique home was featured in Better Homes & Gardens Magazine in 1965 - so cool! Situated on a 3/4 acre wooded lot, 3 bedrooms, 1.5 baths, 1,728 sqft with a double car open garage. The kitchen has been updated with gorgeous corian counters, top-of-the-line stainless steel appliances, soft close cabinets and drawers. The floor-to-ceiling wall of windows overlooking the wooded backyard offers tons of natural light in a peaceful setting. Upstairs you will find the homes spacious master bedroom overlooking the cottage-like wooded backyard. Don't miss your chance to tour this LOVELY home.
Location
State IL
County Rock Island
Area Qcara Area
Direction State Ave to Hubbard Road/8th Street to 8 Street Ct
Rooms
Basement None
Kitchen Other Kitchen/Dining
Interior
Heating Gas, Forced Air, Central Air
Fireplaces Number 1
Fireplace Y
Appliance Dishwasher, Microwave, Range/Oven, Refrigerator
Exterior
Garage Spaces 2.0
View true
Roof Type Shingle
Garage 1
Building
Lot Description Cul-De-Sac, Level, Ravine, Wooded
Faces State Ave to Hubbard Road/8th Street to 8 Street Ct
Water Public Sewer, Public
Architectural Style Two Story
Structure Type Vinyl Siding
New Construction false
Schools
High Schools United Township
Others
Tax ID 09-17-201-016
Read Less Info
Want to know what your home might be worth? Contact us for a FREE valuation!

Our team is ready to help you sell your home for the highest possible price ASAP
"My job is to find and attract mastery-based agents to the office, protect the culture, and make sure everyone is happy! "






