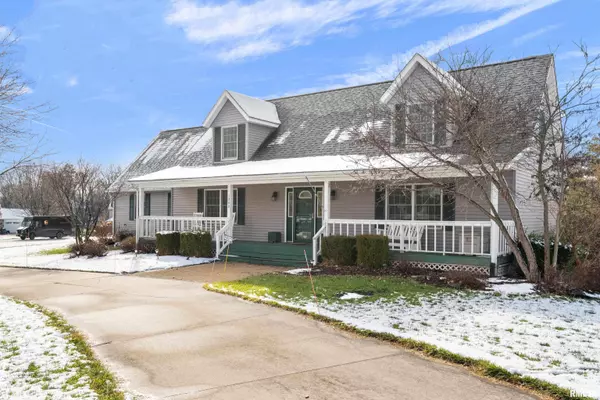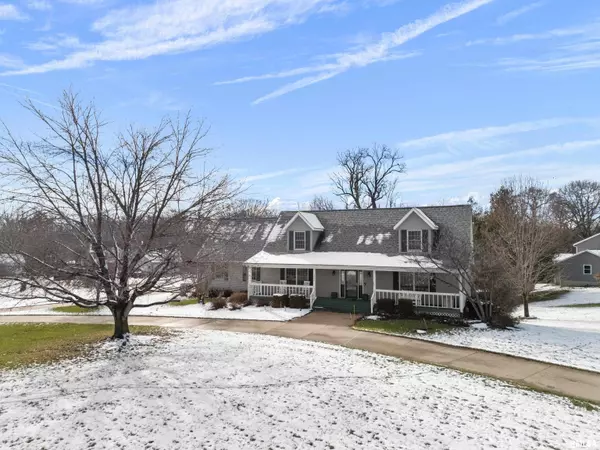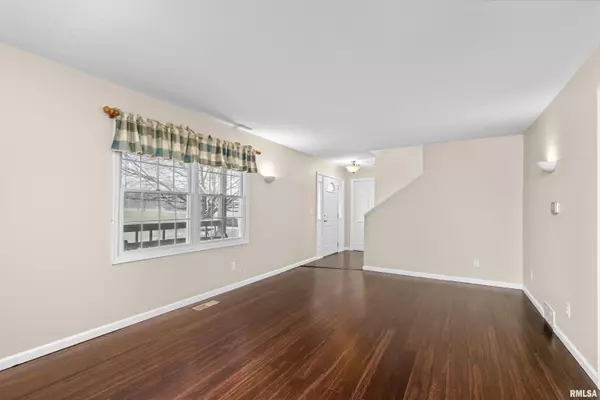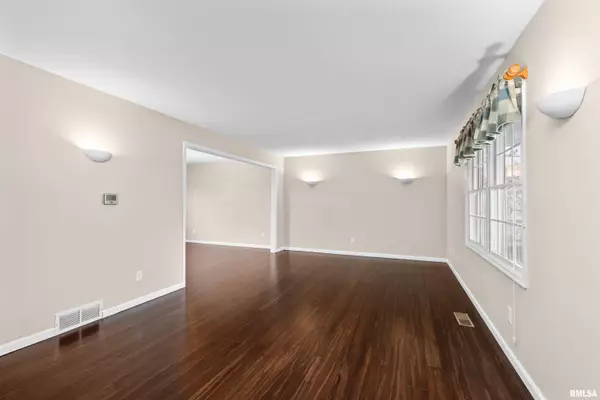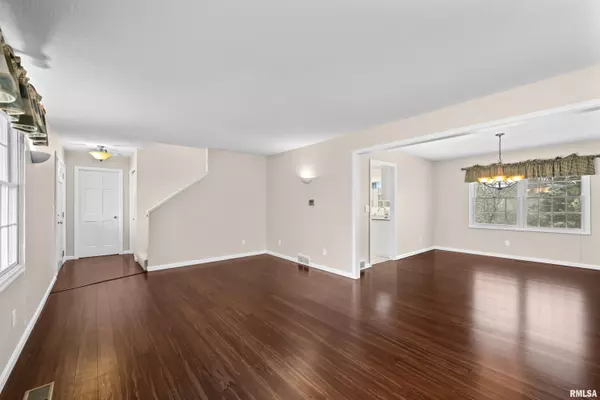$340,000
$345,000
1.4%For more information regarding the value of a property, please contact us for a free consultation.
4 Beds
4 Baths
3,227 SqFt
SOLD DATE : 02/13/2024
Key Details
Sold Price $340,000
Property Type Single Family Home
Sub Type Single Family Residence
Listing Status Sold
Purchase Type For Sale
Square Footage 3,227 sqft
Price per Sqft $105
Subdivision Lakeview Estates
MLS Listing ID QC4249133
Sold Date 02/13/24
Style One and Half Story
Bedrooms 4
Full Baths 2
Half Baths 2
Originating Board rmlsa
Year Built 1994
Annual Tax Amount $6,593
Tax Year 2022
Lot Size 1.100 Acres
Acres 1.1
Lot Dimensions Irregular- 47,916 Sq Ft.
Property Description
Welcome home to this 4-bedroom, 4-bathroom, 1.5-story home, nestled in a quiet subdivision in Port Byron on a sprawling 1.1-acre corner lot! Upon arrival, the home boasts magnificent curb appeal, highlighted by a circular driveway and an inviting long front porch. The main level has spacious living area seamlessly connected to an informal dining space. The main floor master suite is a retreat in itself, featuring a full attached bath complete with a beautifully tiled walk-in shower, a walk-in closet, and direct access to the main floor laundry for added convenience.The kitchen is adorned with quartz countertops, stainless steel appliances, a double oven, an island with a cooktop, a pantry, and an eat-in space furnished with a table and a charming corner bench that remains with the home. Slider doors off the kitchen lead to a delightful 3-season screened porch with garage access. Ascending upstairs, you're greeted by a lovely landing area adorned with built-in features and a full bath. Two generously sized bedrooms await, one flaunting a walk-in closet while the other boasts a spacious double closet. Access to a bonus room in the second bedroom, situated over the garage, presents an additional 400 square feet of versatile space! The basement features recreational room adorned with a cozy gas fireplace and built-ins. A walkout leads to a nice patio for entertaining. All this plus a $515 HSA Home Warranty with an accepted offer! Make this your home today!
Location
State IL
County Rock Island
Area Qcara Area
Direction IL 84 North through Port Byron. East on 94th Ave. N. North on 228th St. N. West on Parkway Drive. South on Lakeside Court...first home on corner lot.
Rooms
Basement Finished, Full, Walk Out
Kitchen Dining Informal, Eat-In Kitchen, Island, Pantry
Interior
Interior Features Blinds, Cable Available, Ceiling Fan(s), Garage Door Opener(s), High Speed Internet, Radon Mitigation System, Solid Surface Counter, Window Treatments
Heating Gas, Forced Air, Central Air
Fireplaces Number 1
Fireplaces Type Gas Starter, Gas Log, Recreation Room
Fireplace Y
Appliance Dishwasher, Disposal, Dryer, Range/Oven, Refrigerator, Washer, Water Softener Owned
Exterior
Exterior Feature Deck, Patio, Porch/3-Season, Screened Patio
Garage Spaces 2.5
View true
Roof Type Shingle
Street Surface Paved
Garage 1
Building
Lot Description Corner Lot, Level, Sloped
Faces IL 84 North through Port Byron. East on 94th Ave. N. North on 228th St. N. West on Parkway Drive. South on Lakeside Court...first home on corner lot.
Foundation Concrete
Water Public, Septic System, Sump Pump
Architectural Style One and Half Story
Structure Type Frame,Vinyl Siding
New Construction false
Schools
Elementary Schools Riverdale
Middle Schools Riverdale
High Schools Riverdale
Others
Tax ID 05-19-204-002
Read Less Info
Want to know what your home might be worth? Contact us for a FREE valuation!

Our team is ready to help you sell your home for the highest possible price ASAP
"My job is to find and attract mastery-based agents to the office, protect the culture, and make sure everyone is happy! "


