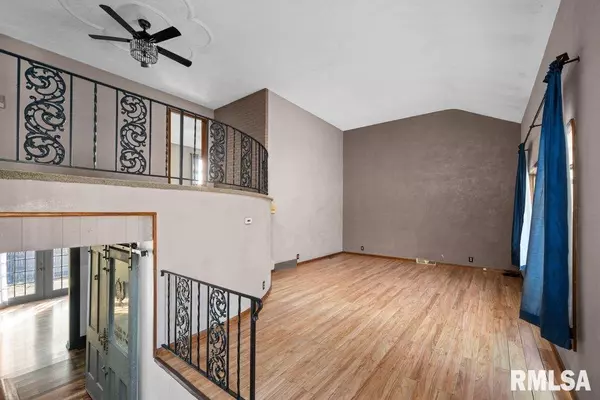$209,900
$209,900
For more information regarding the value of a property, please contact us for a free consultation.
3 Beds
3 Baths
2,231 SqFt
SOLD DATE : 04/01/2024
Key Details
Sold Price $209,900
Property Type Single Family Home
Sub Type Single Family Residence
Listing Status Sold
Purchase Type For Sale
Square Footage 2,231 sqft
Price per Sqft $94
Subdivision Melody Heights
MLS Listing ID QC4249964
Sold Date 04/01/24
Style Tri-Level
Bedrooms 3
Full Baths 2
Half Baths 1
Originating Board rmlsa
Year Built 1972
Tax Year 2023
Lot Size 0.510 Acres
Acres 0.51
Lot Dimensions 100 x 225
Property Description
SO MUCH HOUSE! This tri level home has so much to offer. As you walk through the front door you're welcomed by the spacious living room. Head up the stairs to find the eat in kitchen, the lofted area that was formally used as a dining room, the primary bedroom room with a walk in closet and en suite bathroom. There's also 2 more bedrooms and another full bathroom on the upper level. The lower level has a roomy family room, office, half bath, laundry and utility room. Need more space? There also a dry basement that is perfect for storage. There's an over 2200 finished square feet all positioned on a half acre lot. This home has been owned by the same family for over 30 years. Recent updates: roof, furnace, and septic new in 2013, kitchen flooring (2024), and updated electrical wiring throughout the whole house (2018).
Location
State IL
County Rock Island
Area Qcara Area
Zoning Residential
Direction North on Route 2 and 92
Rooms
Kitchen Eat-In Kitchen
Interior
Interior Features Ceiling Fan(s), High Speed Internet, Window Treatments
Heating Gas, Forced Air, Central Air
Fireplace Y
Appliance Dishwasher, Dryer, Microwave, Range/Oven, Refrigerator, Washer, Water Filtration System, Water Softener Rented
Exterior
Exterior Feature Fenced Yard
Garage Spaces 2.0
View true
Roof Type Shingle
Street Surface Paved
Garage 1
Building
Lot Description Corner Lot
Faces North on Route 2 and 92
Foundation Block
Water Septic System, Shared Well
Architectural Style Tri-Level
Structure Type Frame,Vinyl Siding
New Construction false
Schools
High Schools Riverdale
Others
Tax ID 10-08-404-008
Read Less Info
Want to know what your home might be worth? Contact us for a FREE valuation!

Our team is ready to help you sell your home for the highest possible price ASAP
"My job is to find and attract mastery-based agents to the office, protect the culture, and make sure everyone is happy! "






